We work across a range of projects from new build bespoke contemporary homes and Class Q Barn conversions through to whole house remodelling.
All our homes are designed for the future, using our award-winning expertise and your requirements we will design the home you have always wanted.
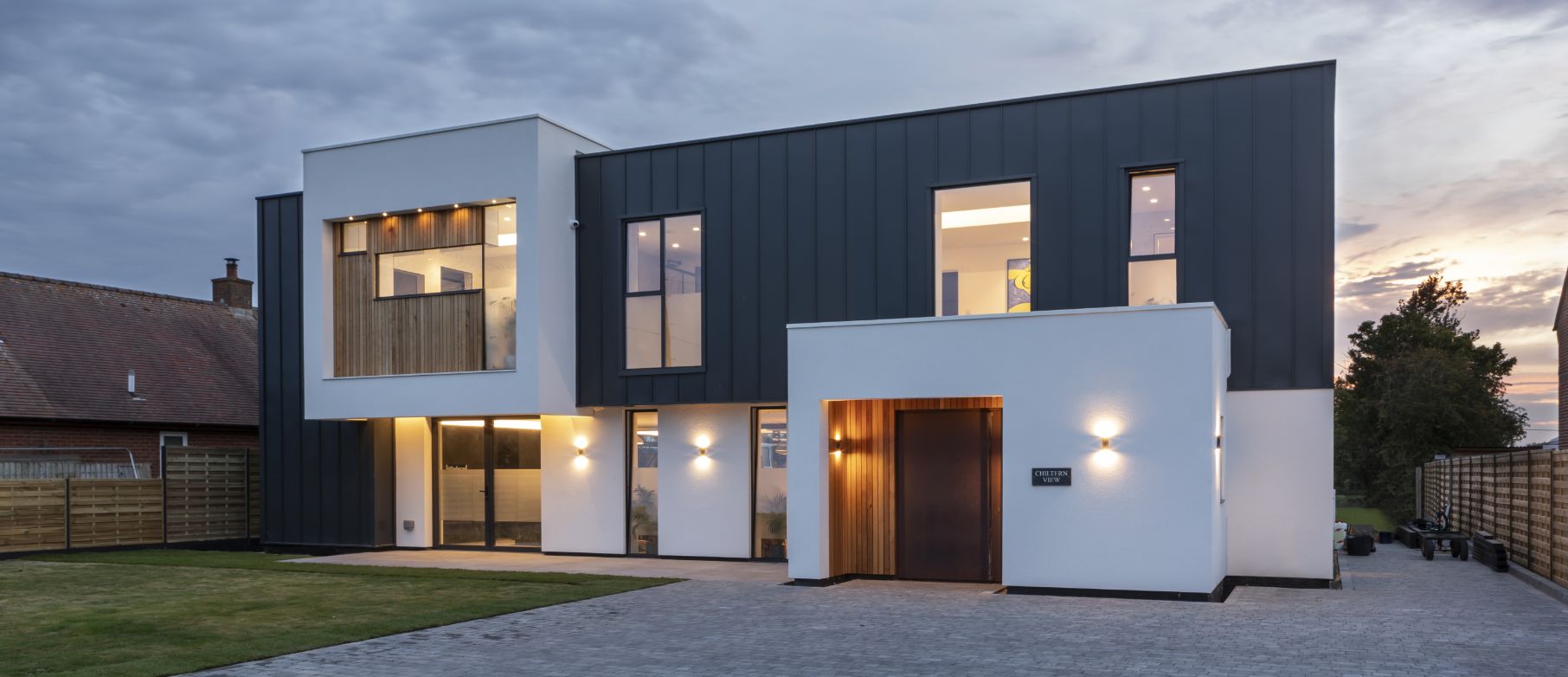
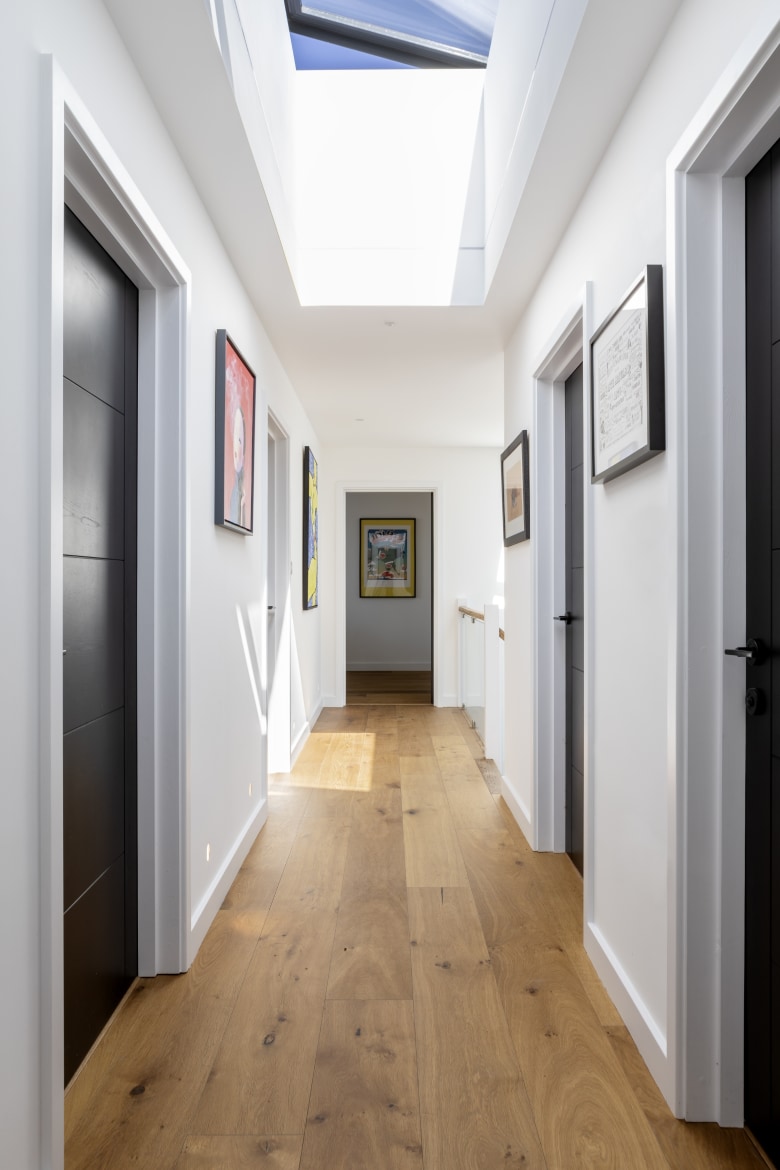
This four-bedroom contemporary home features two main materials, white render and black aluminum cladding which emphasise its rural agricultural setting.
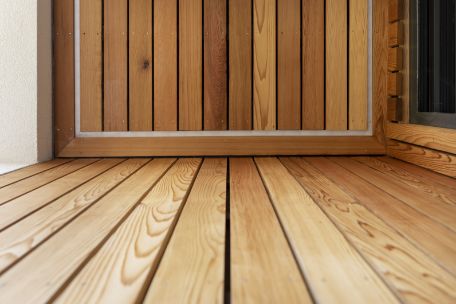
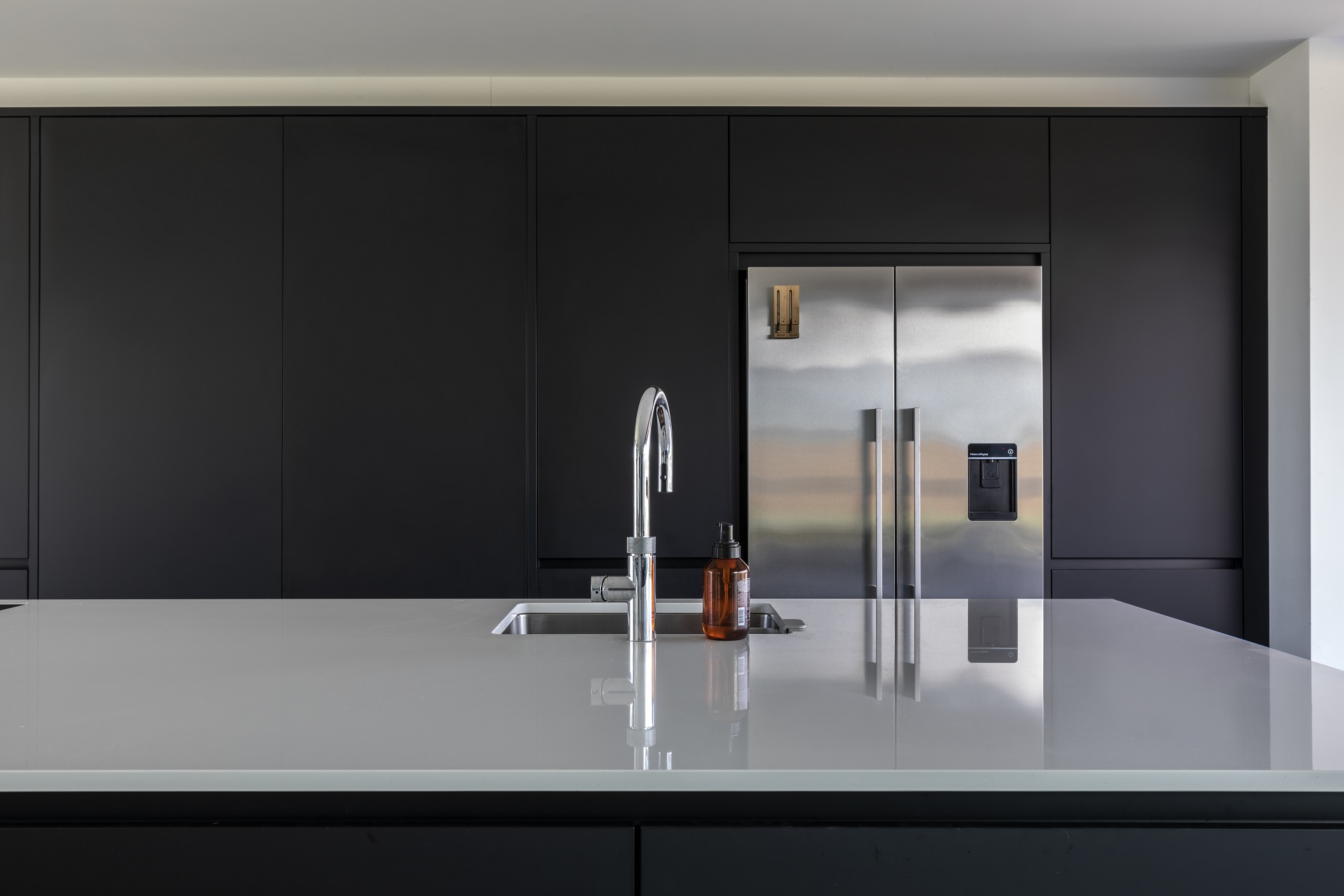
All the services are placed to the front, while the habitable spaces are to the back of the plot to maximise the amount of natural light and stunning views. The Kitchen, family, and dining room become the core of the house and are open to both the front and back of the property to benefit from daylight throughout the day.
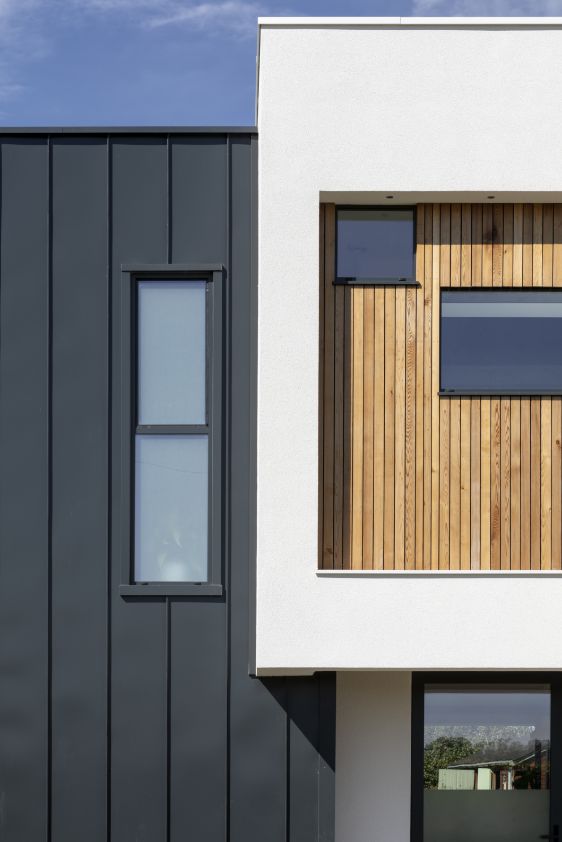
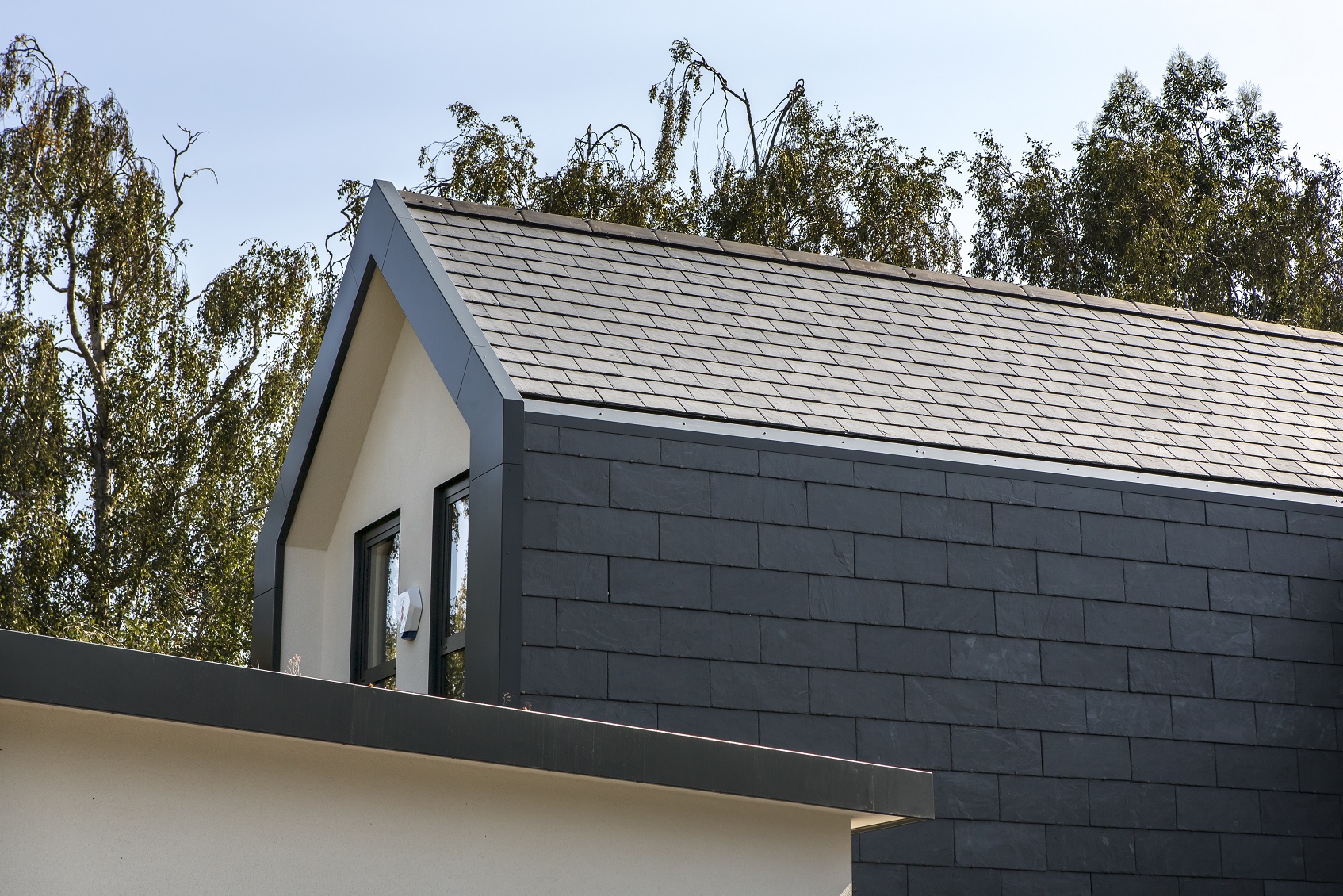
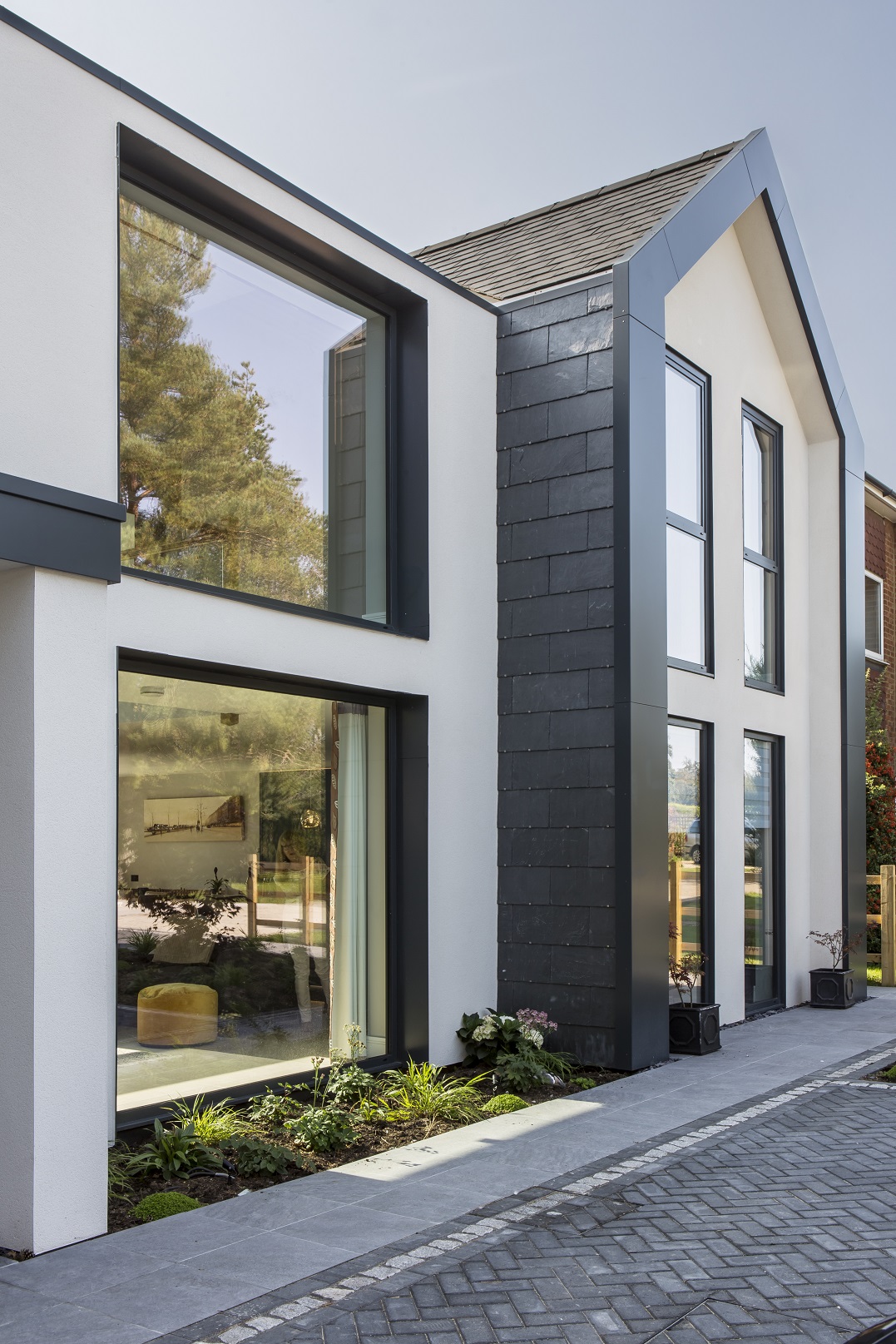
The home is densely insulated, extremely airtight and uses an MVHR (Mechanical Ventilation Heat Recovery) system to create a clean, healthy building with the addition of an air source heat pump to heat the space. The design comprises of two wings, connected with a double-height gallery space. Drawing both the light and views through the building.
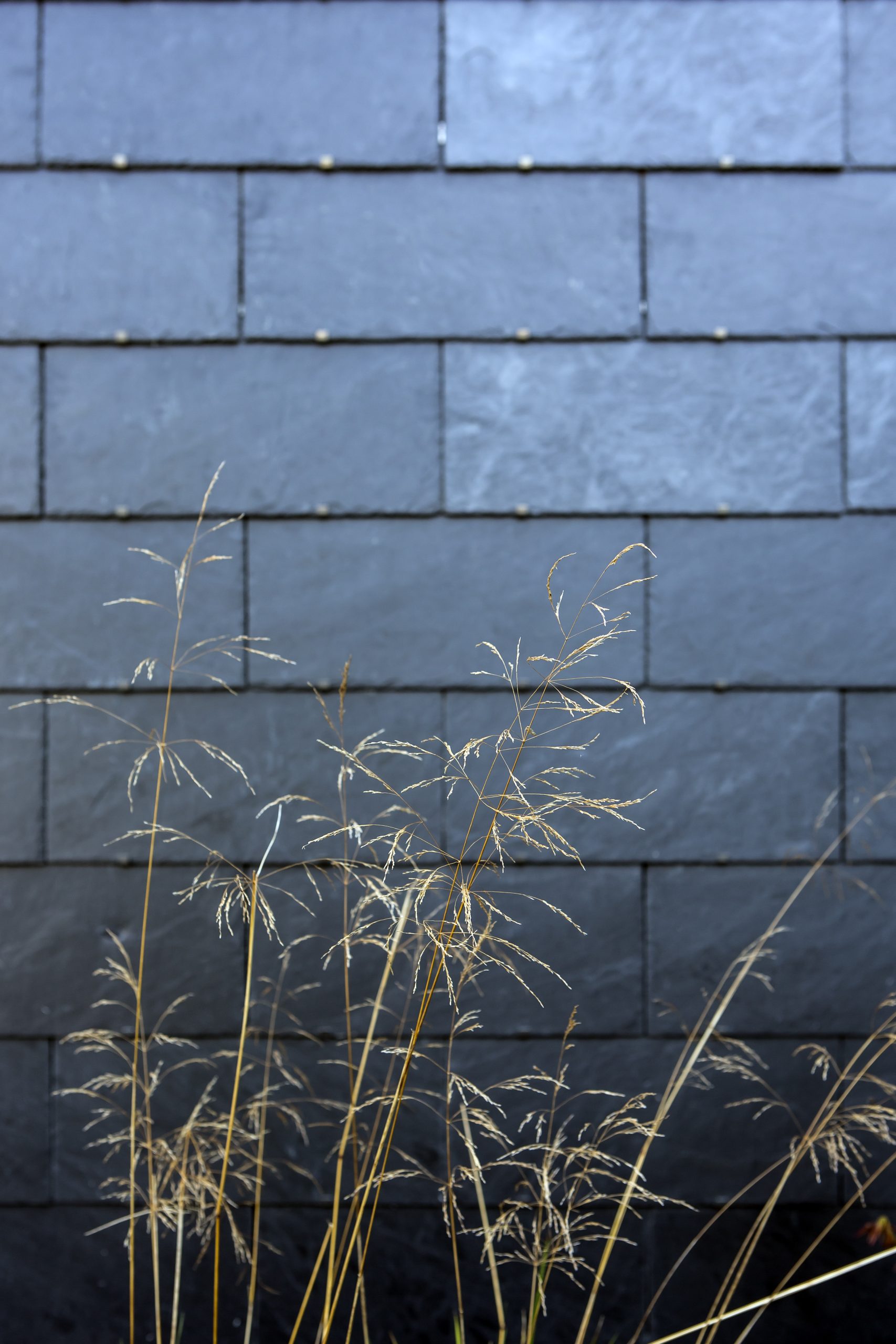
The wings are built at different angles to reflect the shape of the site and to take full advantage of the views from each room. At the heart of the design is a courtyard which is accessed on 3 sides from the ground floor living spaces.
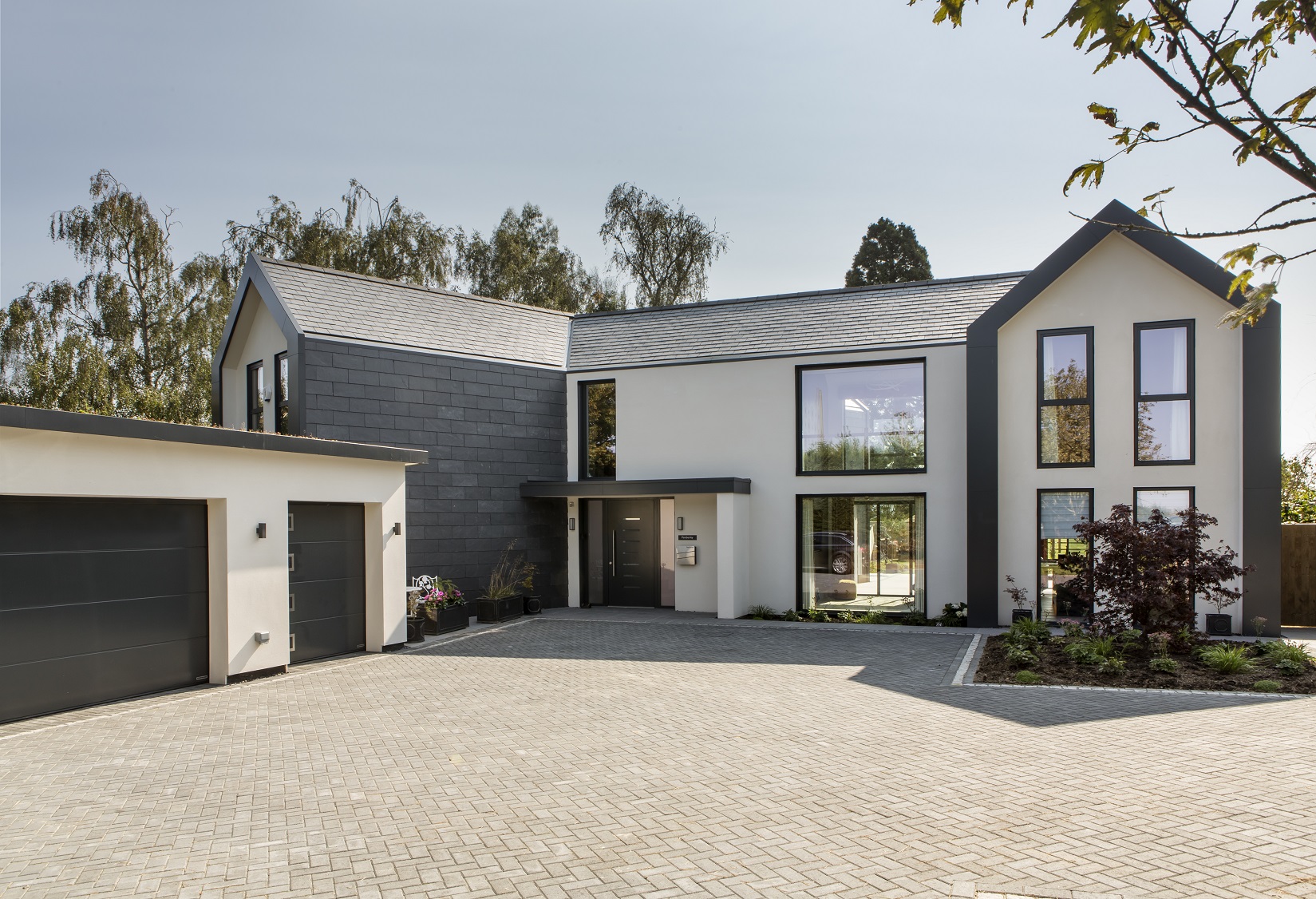

Designed to suit modern family life, every detail has been considered and beautifully crafted. The external fabric received an uplift, the recessed balcony not only proves a secluded escape off the master bedroom but provides natural shading to the large open plan living spaces which open onto the gardens beyond.


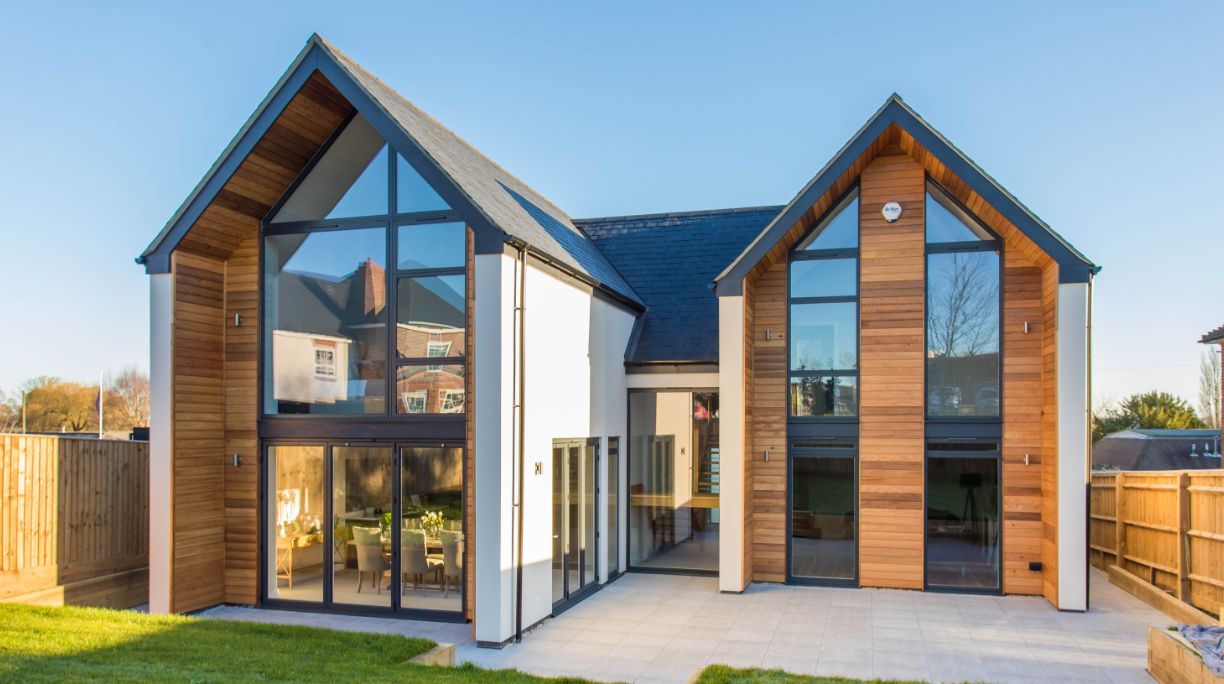
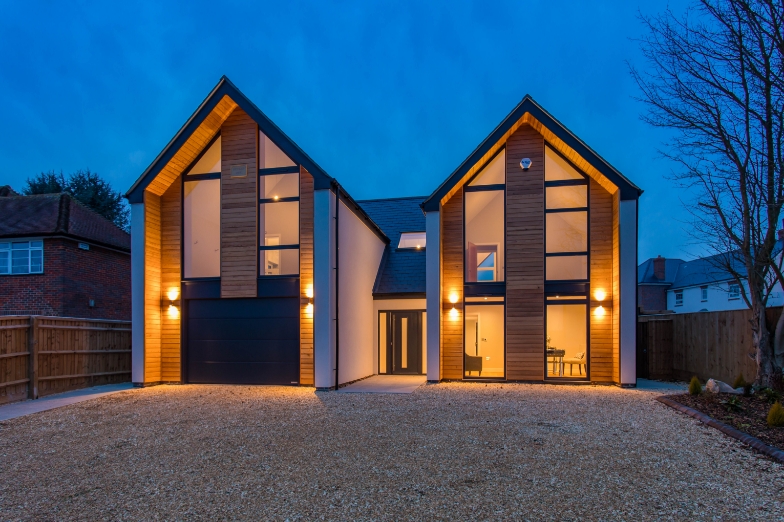
High Gables is one of our first BluPrint Homes to be completed. Designed around an ‘H’ shape, this BluPrint design has two wings which can be increased or decreased in length to fit any site. The fabric specification and technology were designed to Passive House standards, including an insulated raft foundation detail and timber frame construction paired with high levels of air tightness.
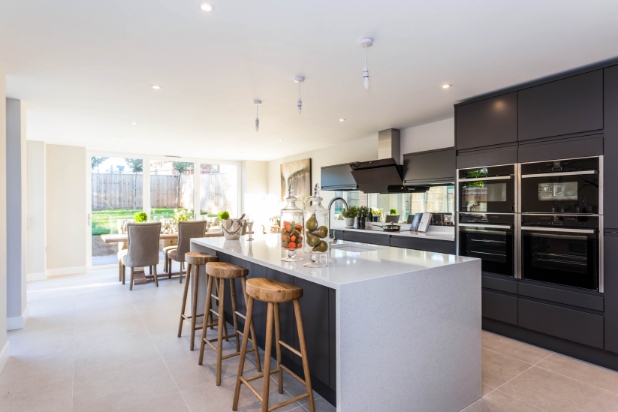
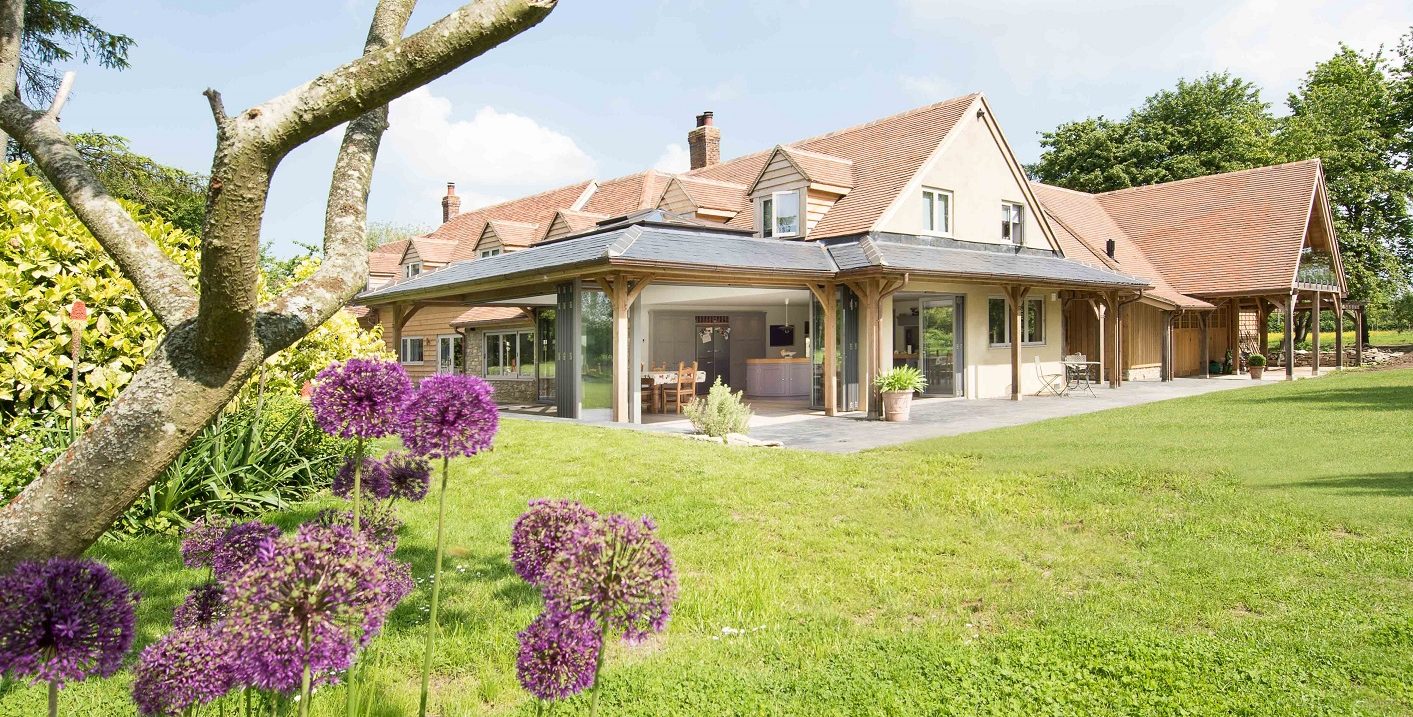
We were approached by our clients to complete a one-off extensive remodel and extension to their existing farmhouse. Planning permission was acquired for several extensions to the property, equating to c.4,000 sqft additional space including an oak frame triple garage, home office, kitchen/dining area and master suite.
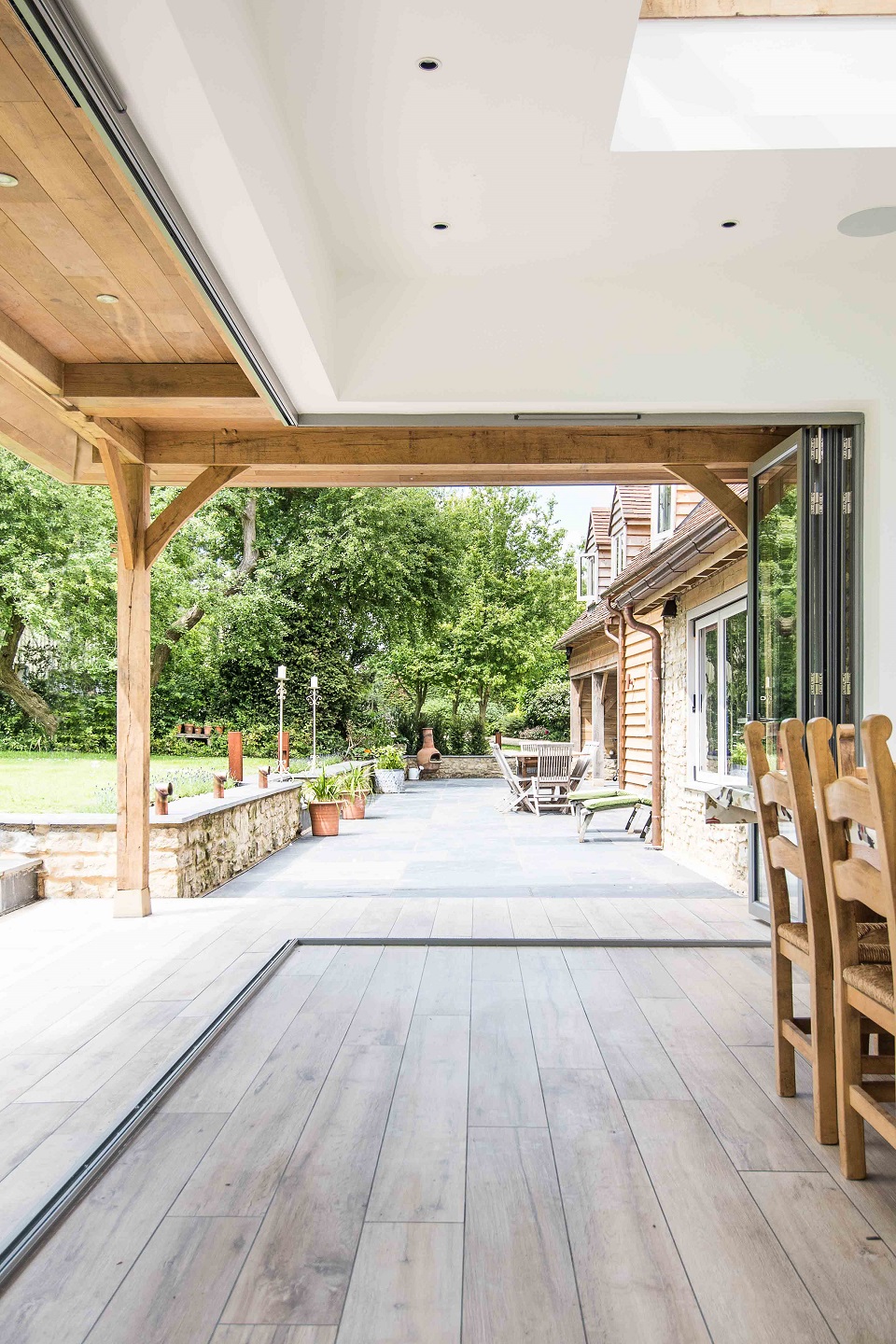
Attention to detail in every aspect of this build is evident everywhere you look, from the oak frame to the folding doors leading out from the bespoke handmade kitchen creating a beautiful indoor/outdoor living experience. Natural light floods every corner of this family home.
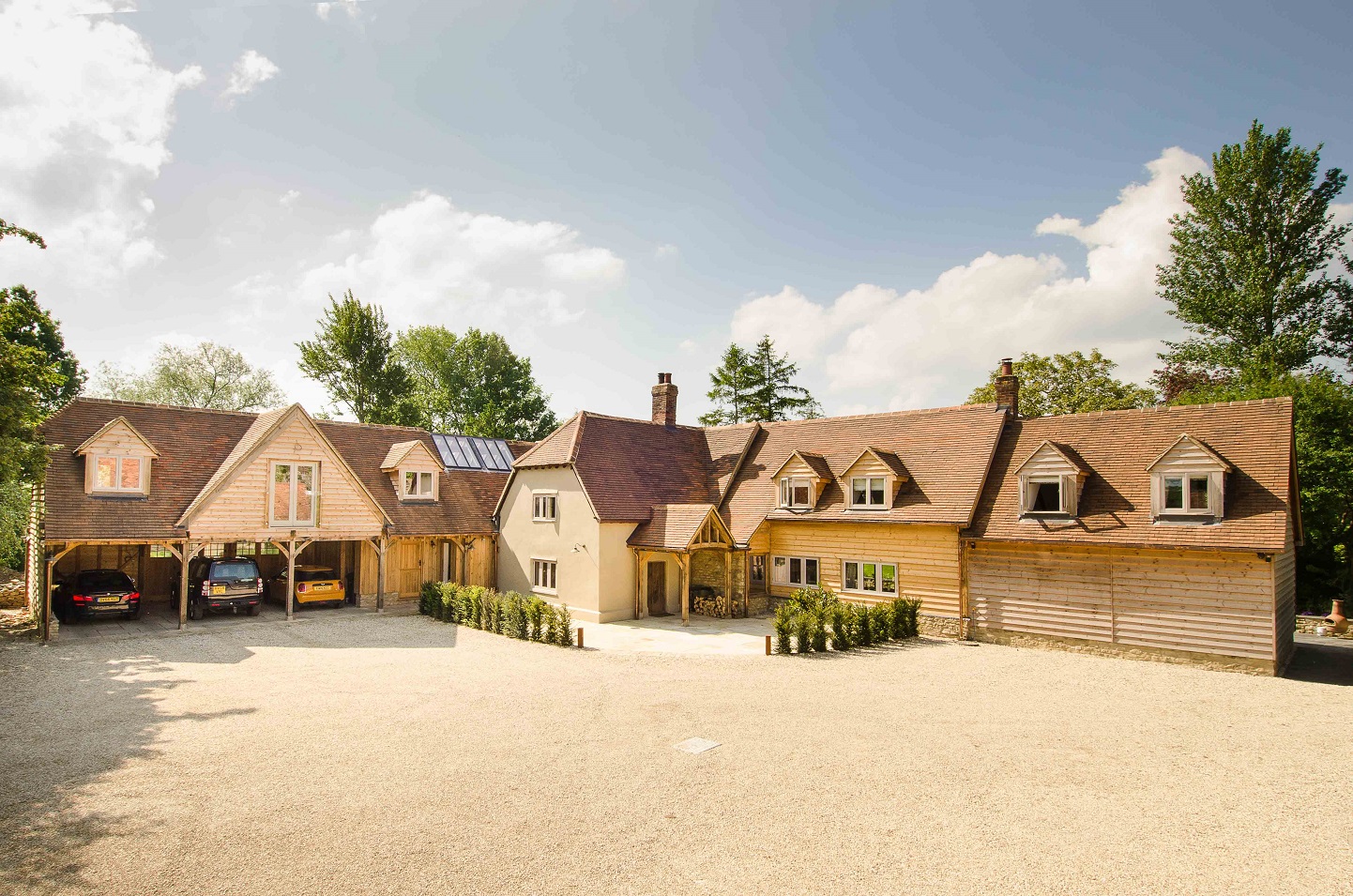
High Gables is one of our first BluPrint Homes to be completed. Designed around an ‘H’ shape, this BluPrint design has two wings which can be increased or decreased in length to fit any site. The fabric specification and technology were designed to Passive House standards, including an insulated raft foundation detail and timber frame construction paired with high levels of air tightness.
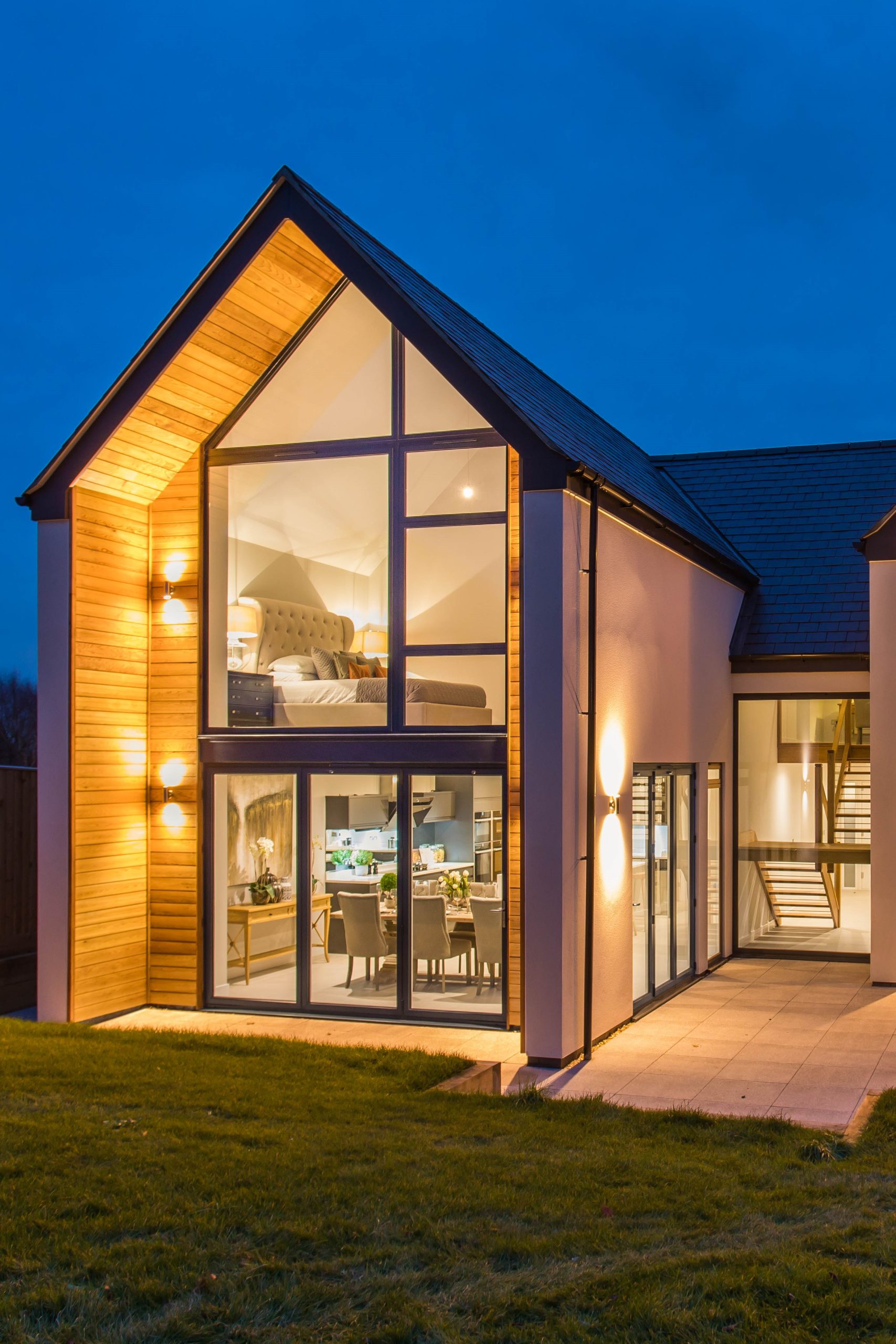



Attention to detail in every aspect of this build is evident everywhere you look, from the oak frame to the folding doors leading out from the bespoke handmade kitchen creating a beautiful indoor/outdoor living experience. Natural light floods every corner of this family home.

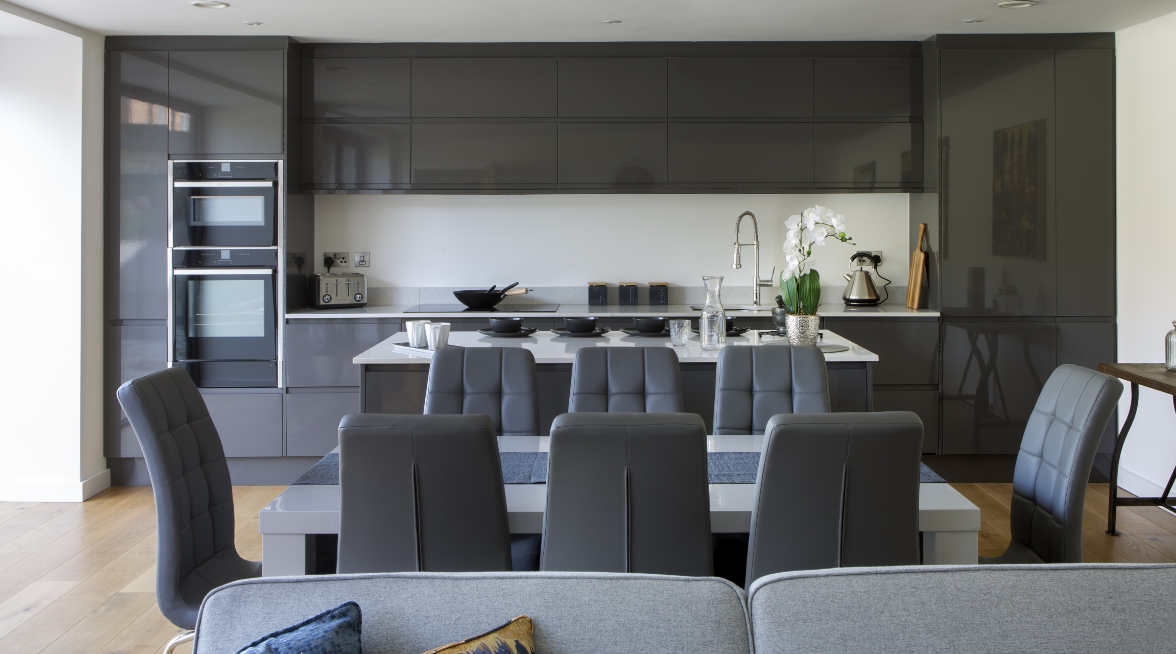
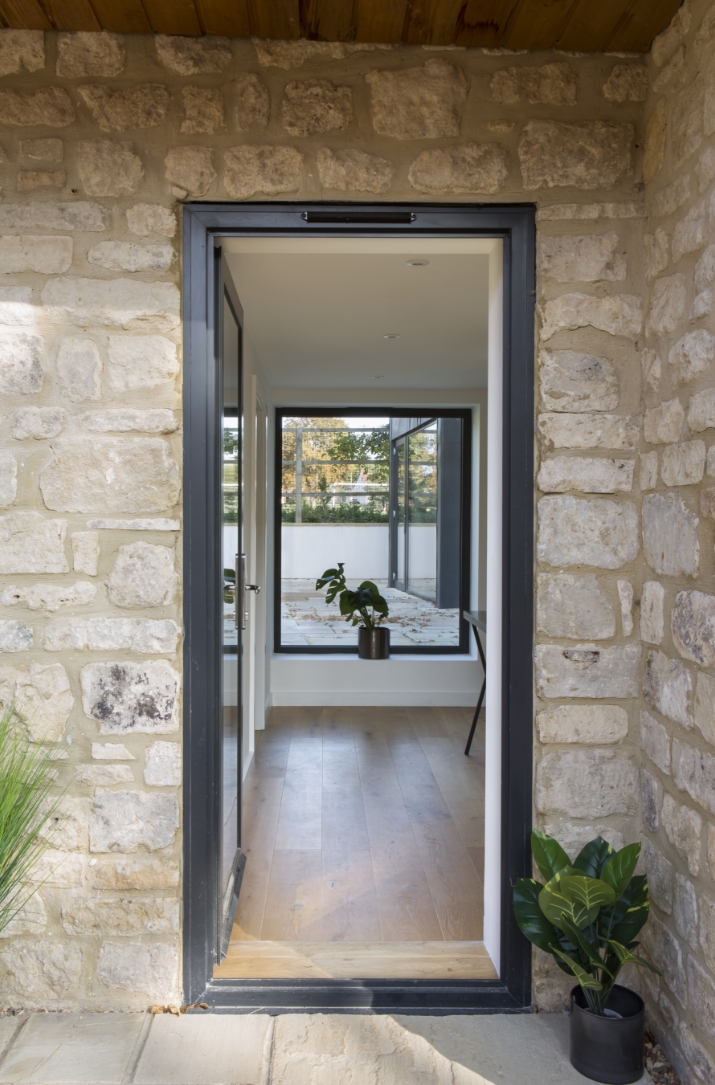
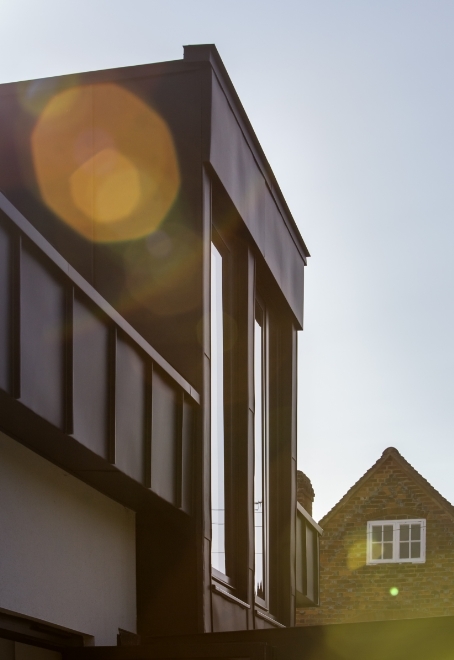
The challenge was to create a home that complemented the street scene with a contemporary approach. The key to the external design solution was to use traditionally recognised rural materials with a simple, yet contemporary twist. The zinc roof wraps down the façade to mirror the adjacent thatch form.
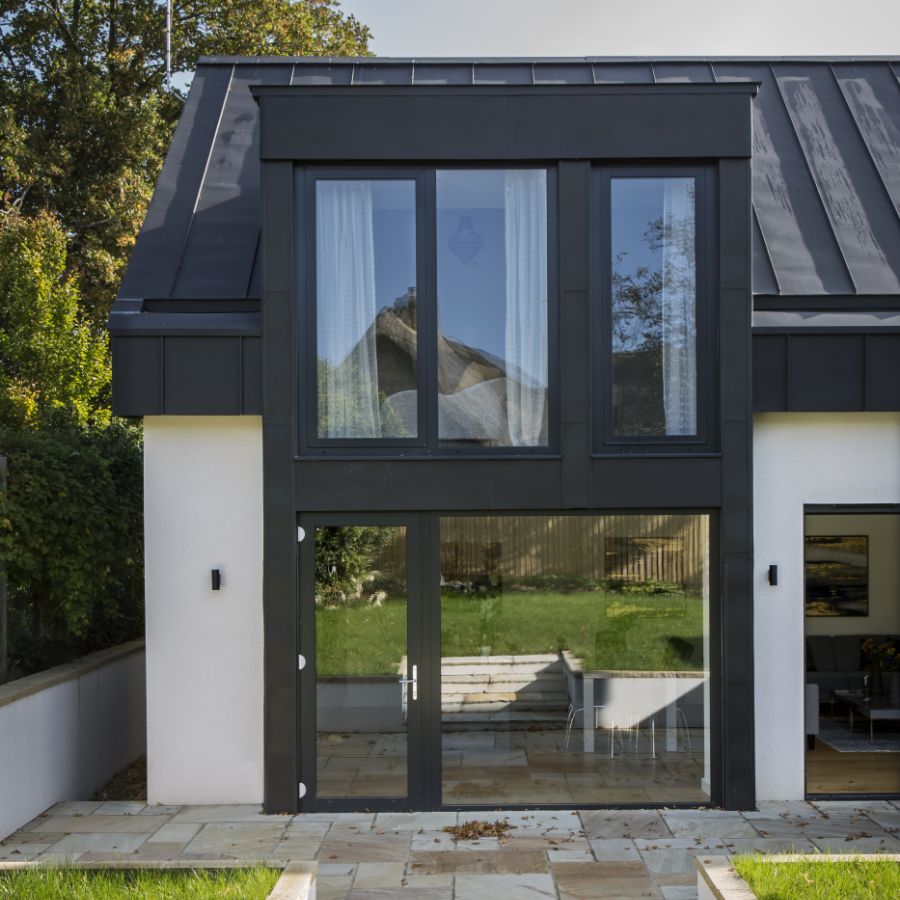
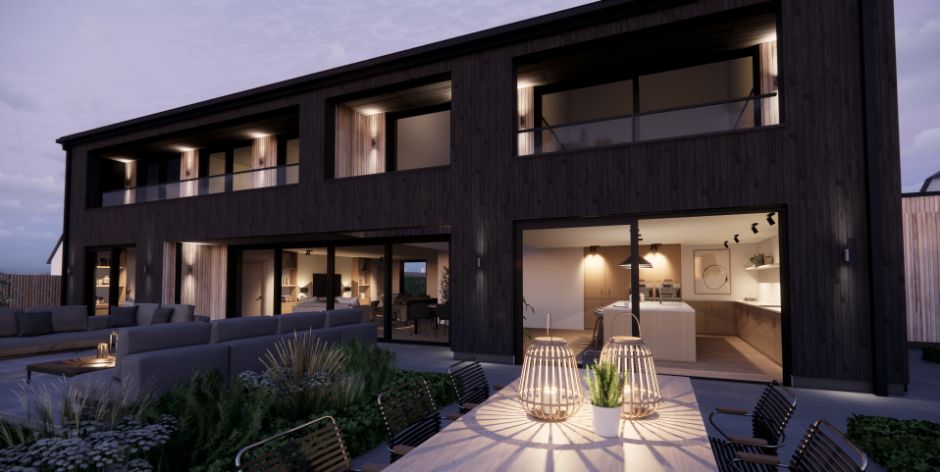
The front of the property, under the shadow of the trees and facing the road, has less open façade accommodating the staircase, utility, and bathrooms. In contrast, the living spaces to the rear are bright and open onto the private gardens beyond. All the bedrooms have covered terraces set back to create natural shading.
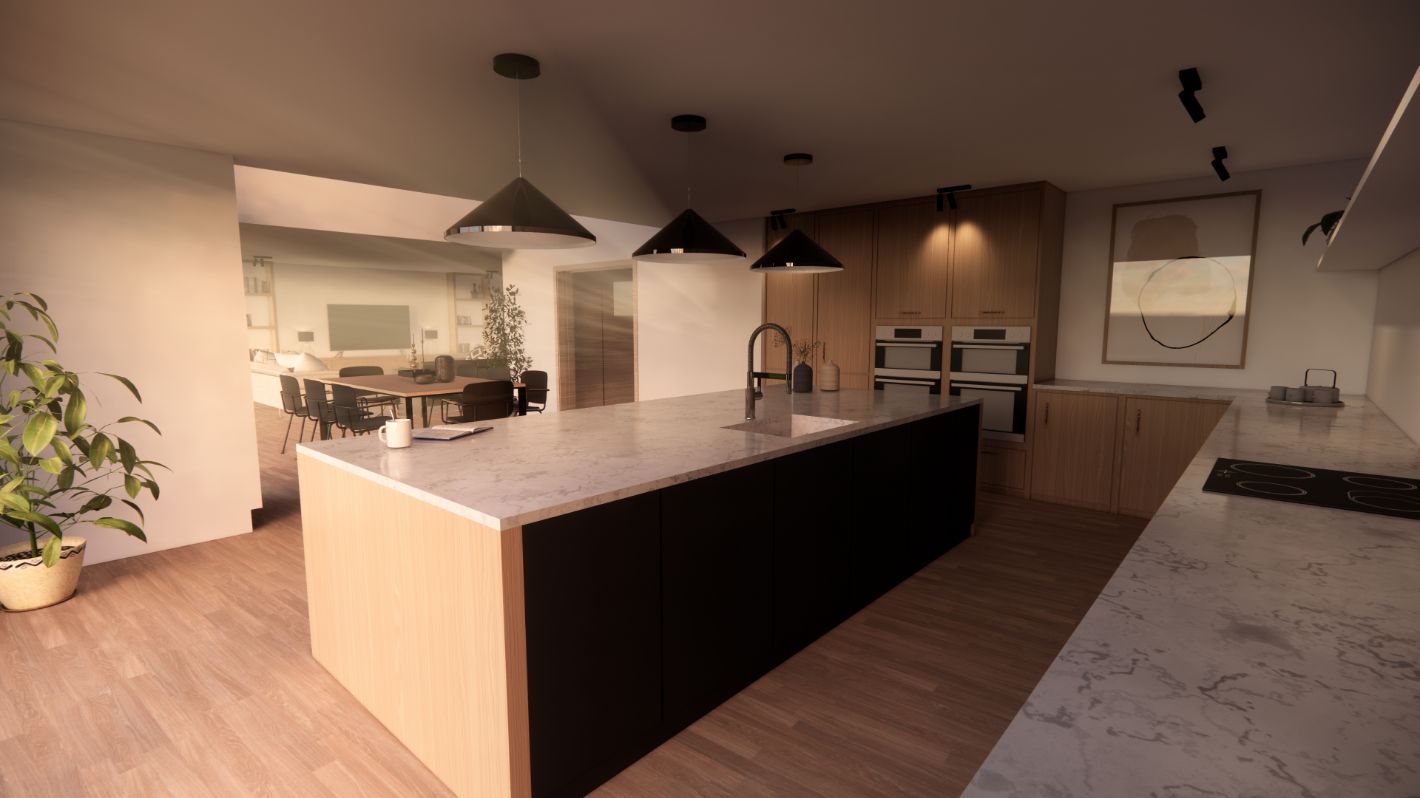
The densely insulated timber frame is clad with burnt timber with the recesses to the balconies and window reveals framed in contracting light timber. The timber frame is specified to a high level of insulation and air tightness, which allows the building to make the most of the air source heat pump and MVHR system. Designing a sustainable and efficient home was a key priority for our client.
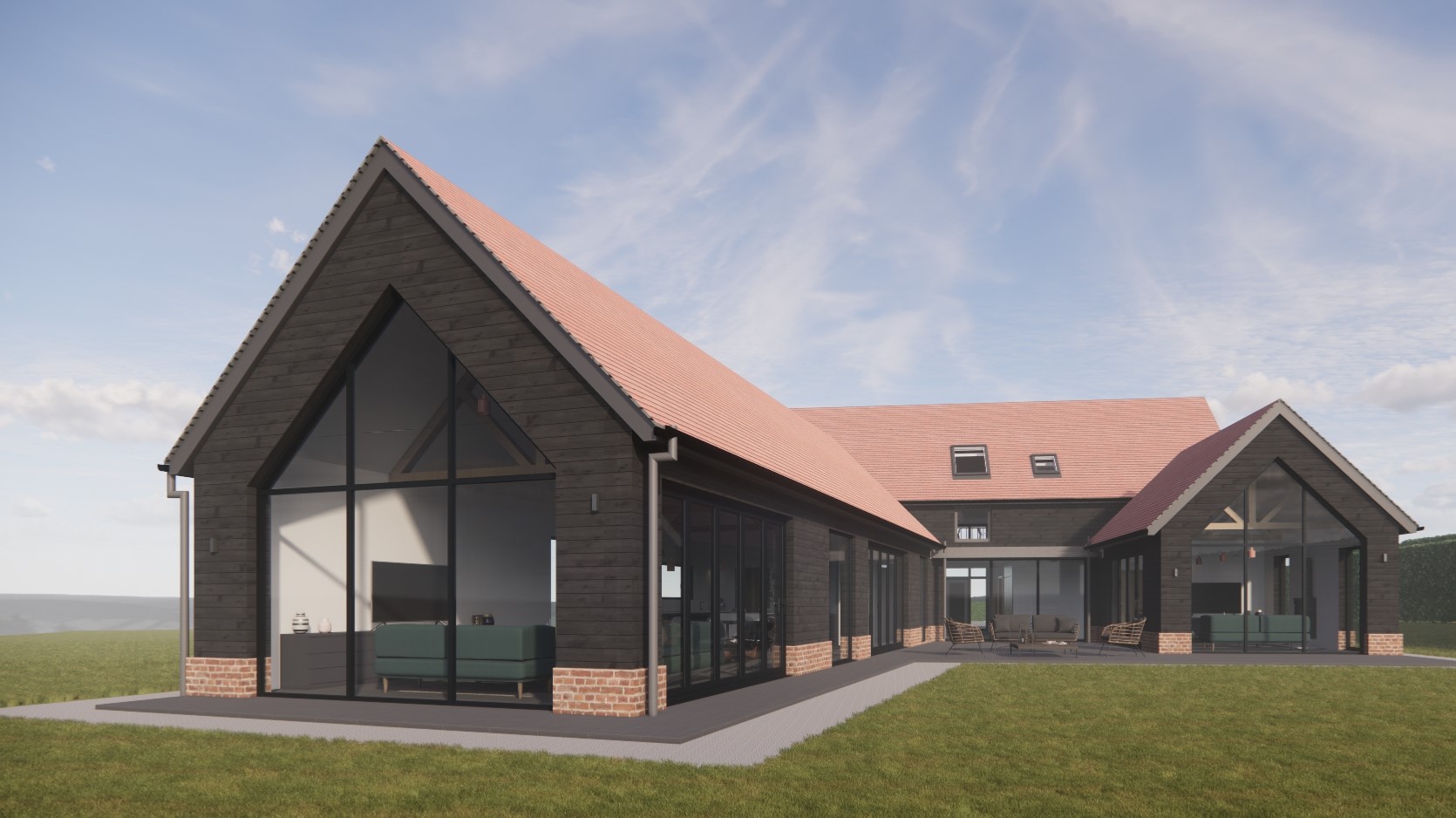
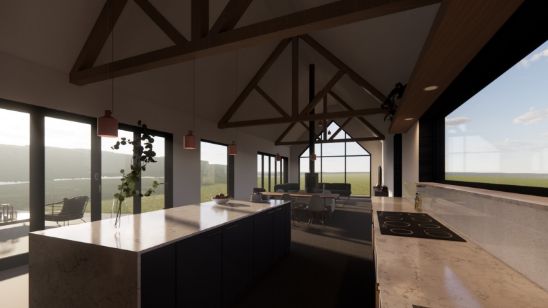
The design is constructed using a densely insulated timber frame to maximise the efficiency of the MVHR system being installed. With the dwelling being used on a working farm, the layout needed to accommodate two entrances, the first being a feature double height entrance hall with bench seating and grand staircase. The second, a ‘muddy’ entrance with access through a large boot room with direct access to a shower room and laundry room with the aim of keeping the rest of the house mud-free.
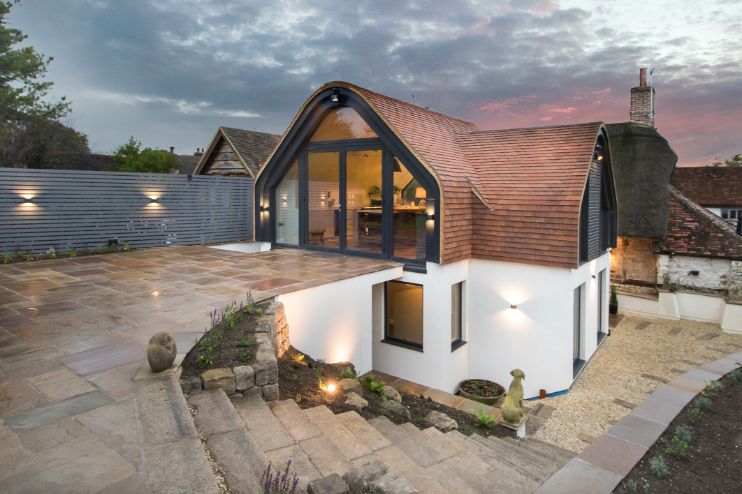
This stunning, national award-winning, medieval cruck trussed property, as featured on Channel 4’s Best Laid Plans, is in the heart of a conservation area. We worked closely with the local conservation team, to ensure that any additions to the property would not dominate or obscure the original cottage. A key practical challenge was to connect the cottage with the elevated rear gardens. The design solution was to place the bedroom accommodation on the lower floor within the extension, and the living space on the upper level.
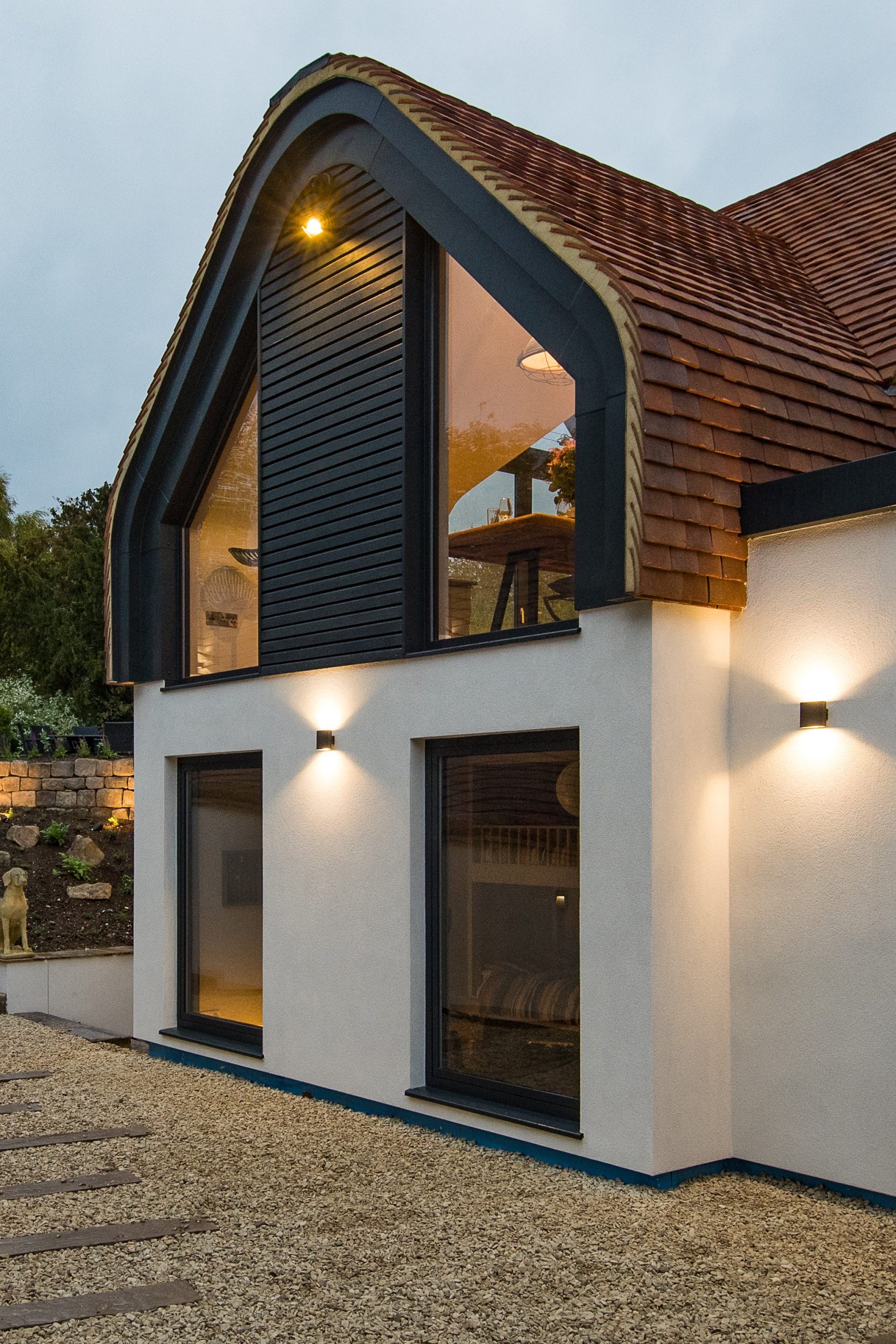
The upper living space sits within a glass-ended tube, meaning the original cottage can be seen right through the contemporary extension from the garden. The curvature of the new living space roof sympathetically reflects the shape and form of the original thatched cottage.
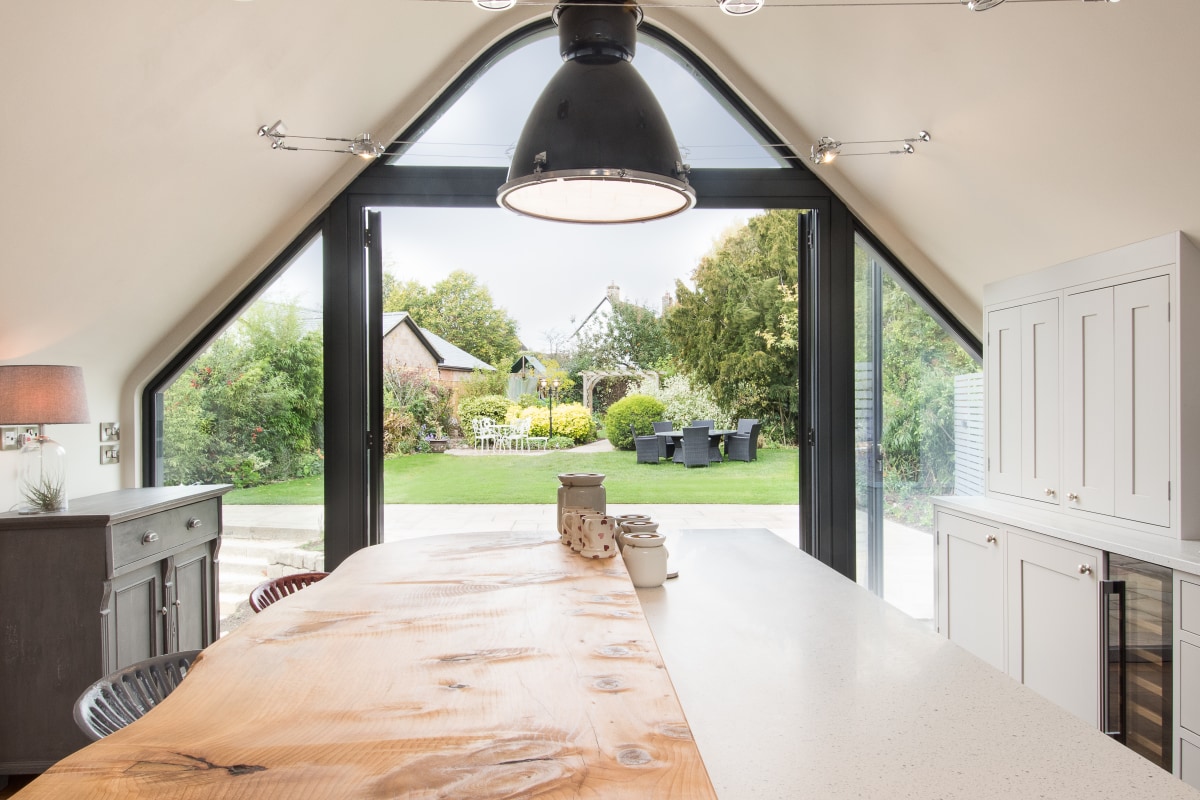
The design is constructed using a densely insulated timber frame to maximise the efficiency of the MVHR system being installed. With the dwelling being used on a working farm, the layout needed to accommodate two entrances, the first being a feature double height entrance hall with bench seating and grand staircase. The second, a ‘muddy’ entrance with access through a large boot room with direct access to a shower room and laundry room with the aim of keeping the rest of the house mud-free.
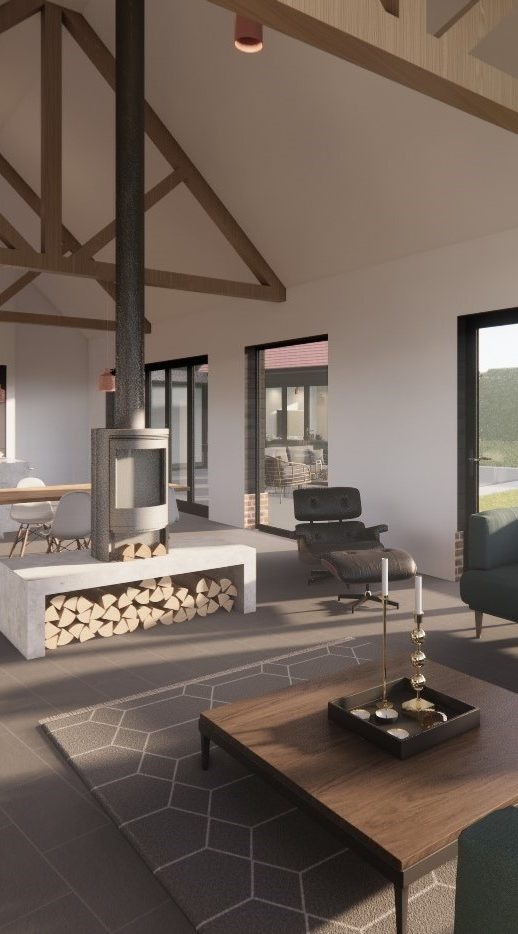


The upper living space sits within a glass-ended tube, meaning the original cottage can be seen right through the contemporary extension from the garden. The curvature of the new living space roof sympathetically reflects the shape and form of the original thatched cottage.


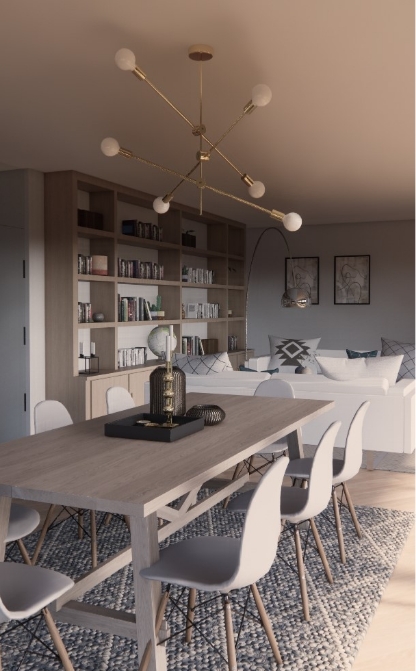
The brief was to unlock the site’s potential, create fun family spaces and give the house the ‘wow’ factor.
Connecting the main house to the garage and pool house through single storey links allows for a seamless flow around interlocking spaces utilising the natural light and gardens to create a sense of space and fun as you walk through.
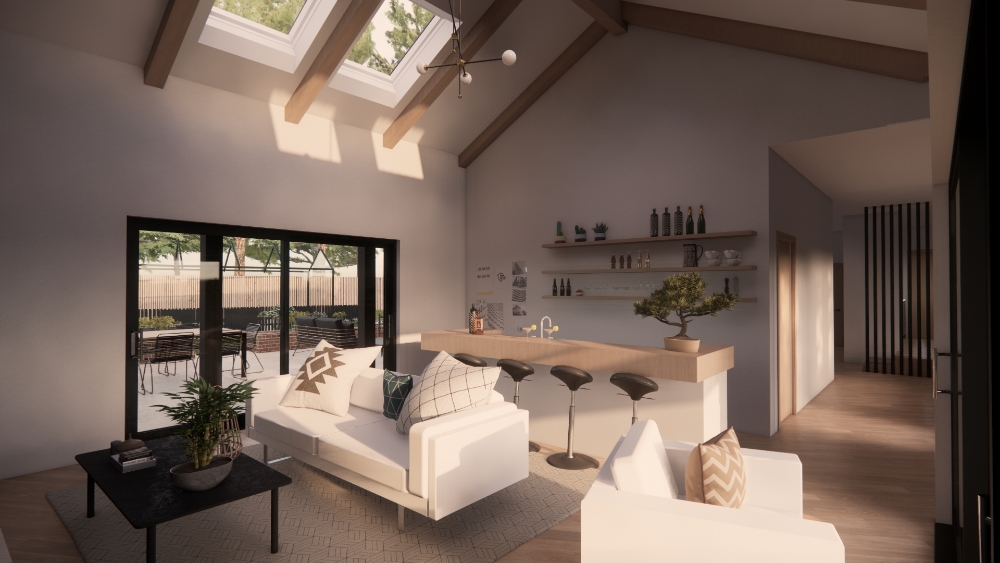

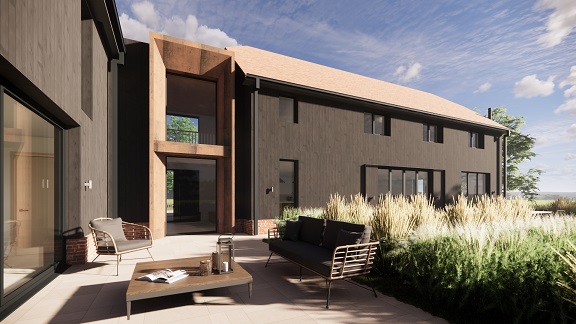
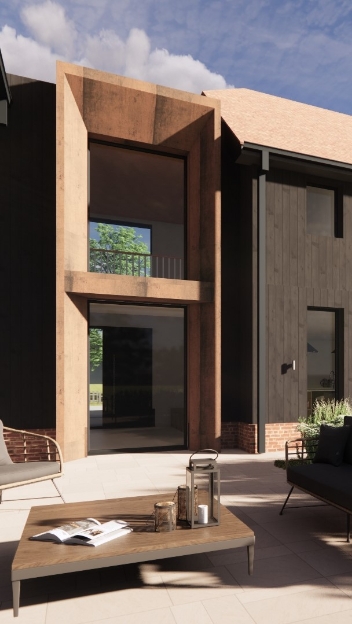
We took a fabric first approach with a densely insulated passive certified raft foundation, timber frame and roof system.
To meet the brief we designed two wings with traditional proportions and pitched roofs linked by a double height entrance hall featuring a perfectly detailed timber fin. This fin also allowed for shelter to be provided over the oversized floor to ceiling front door.
On the ground floor the two wings allow for a snug, home office, utility and boot room to be housed on one side and a large open plan kitchen, living, dining and entertaining space on the other. On the first floor a master suite takes over one wing with additional bedrooms filling the other.
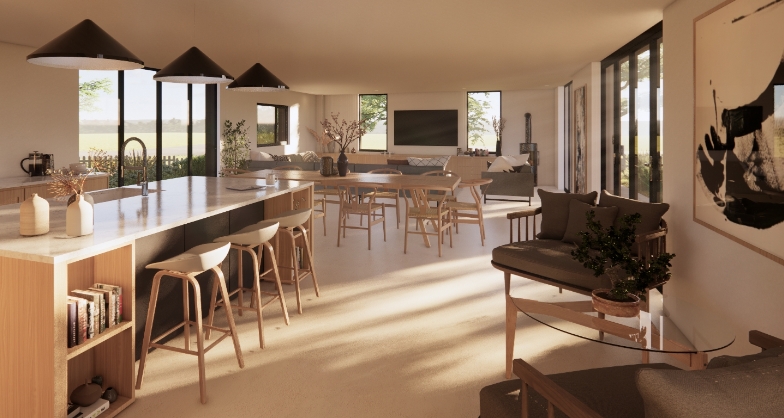

The brief was to unlock the site’s potential, create fun family spaces and give the house the ‘wow’ factor.
Connecting the main house to the garage and pool house through single storey links allows for a seamless flow around interlocking spaces utilising the natural light and gardens to create a sense of space and fun as you walk through.


We took a fabric first approach with a densely insulated passive certified raft foundation, timber frame and roof system.
To meet the brief we designed two wings with traditional proportions and pitched roofs linked by a double height entrance hall featuring a perfectly detailed timber fin. This fin also allowed for shelter to be provided over the oversized floor to ceiling front door.

On the ground floor the two wings allow for a snug, home office, utility and boot room to be housed on one side and a large open plan kitchen, living, dining and entertaining space on the other. On the first floor a master suite takes over one wing with additional bedrooms filling the other.

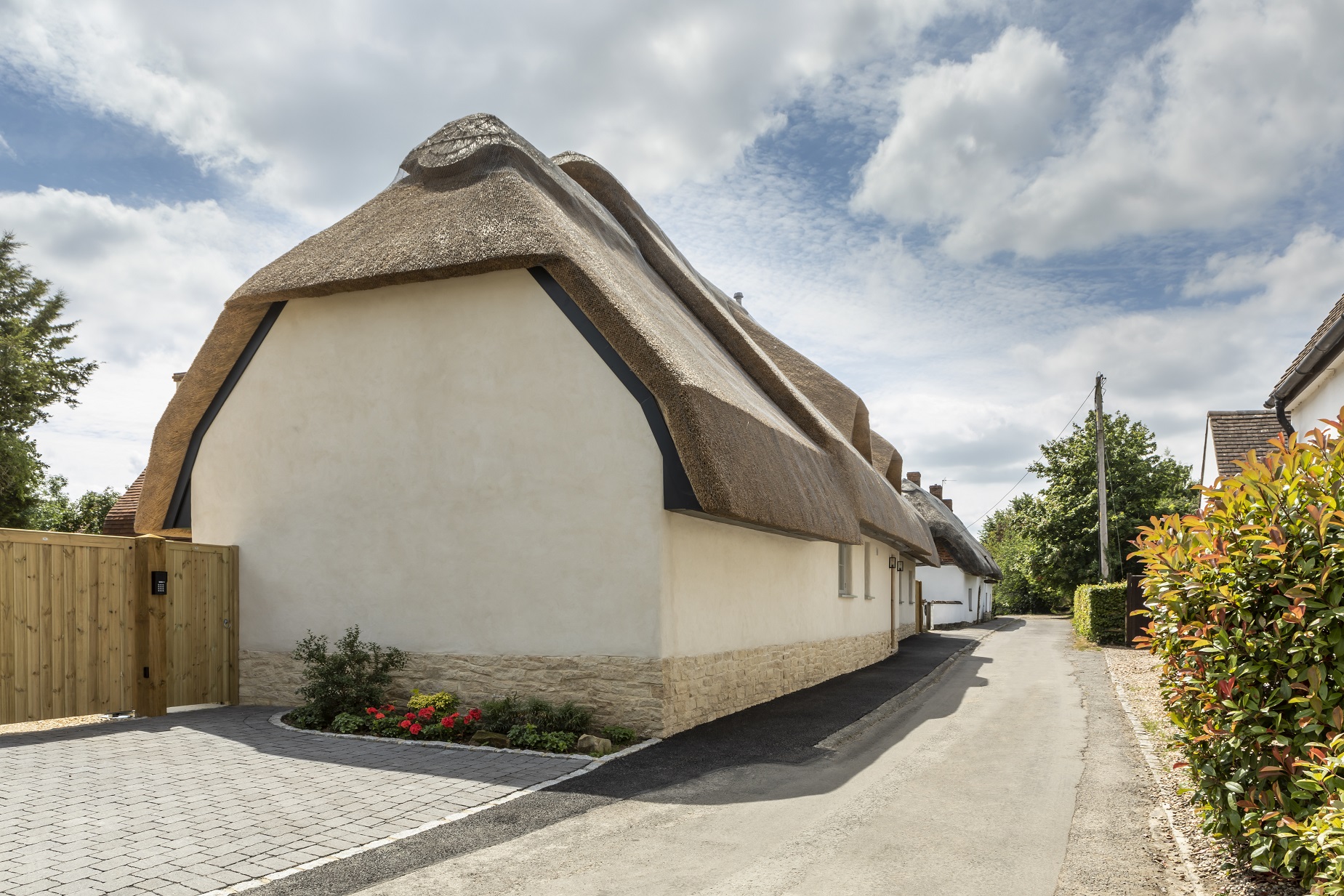
The new design is constructed from oak and SIPS (Structurally Insulated Panels) before being finished with a lime render and a thatched roof.
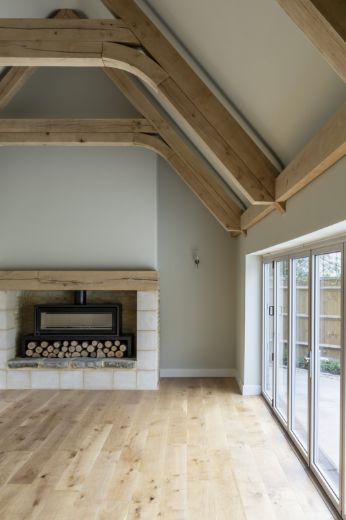
Externally, this family home has the feel of a historic cottage however, the internal design has allowed for key sustainable elements such as high levels of insulation, an air source heat pump & an MVHR system to create a comfortable family home in line with Passive House principles.
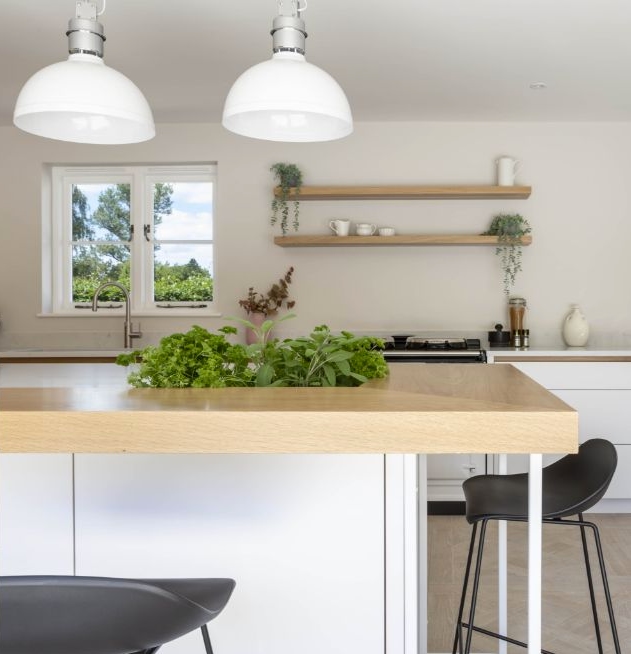
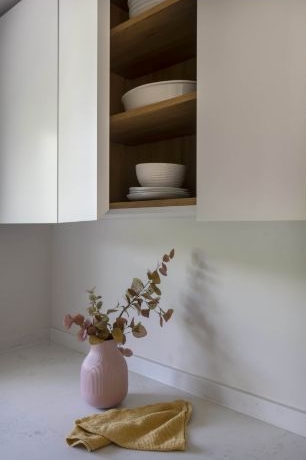
First Floor
109 High Street
Thame
Oxfordshire
OX9 3DZ