a photographic print of a plan for a building, with white lines on a blue background blueprint (for something) a plan which shows what can be achieved and how it can be achieved.
Self-build made EASY – SUSTAINABLE homes for the future. Welcome to our ‘BluPrint Homes’, a virtual catalogue of Architect-led predesigned homes. At Palmer + Partners we listen to the needs of our clients and design sustainable homes for the future. After browsing our website, clients often ask us “can we have a house like that?” closely followed by “how much will it cost?” We put our creative heads together and designed a concept that makes ‘Self Build easy’. An Architect-led design solution creating predesigned homes for self-builders and developers.
Using our extensive experience in the residential sector, we have put together a catalogue of designs that are adaptable and designed to fit most sites. The specification of these homes means they are flexible in size and can be tailored to meet your aspirations for a truly sustainable family home. We’ve done the hard work for you by taking out the unknowns and pulling together a full package with almost everything you will need to start your project. Why not get in touch to find out more?
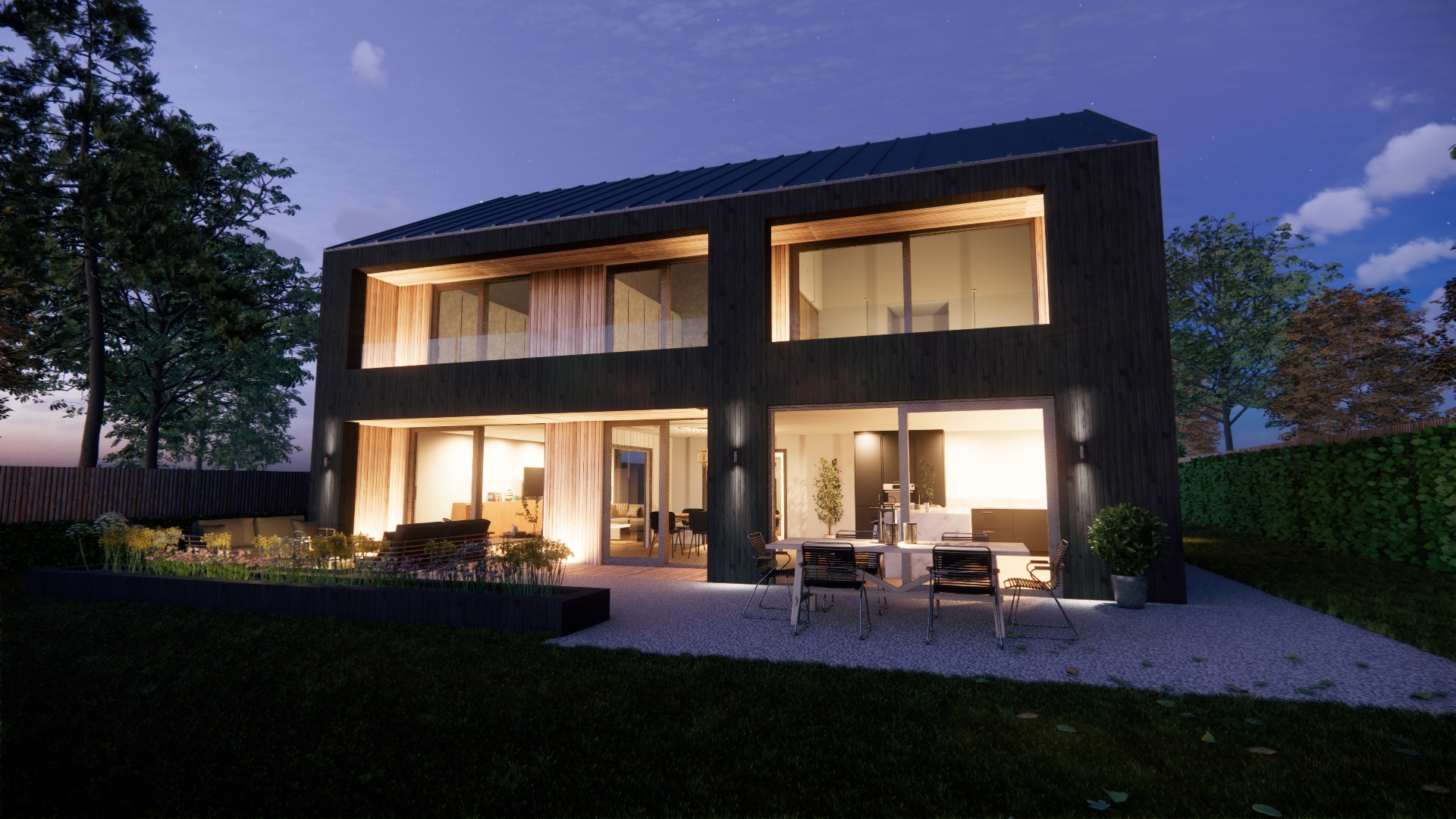
With all the bedroom spaces opening onto the rear garden and the bathrooms and utility areas located to the front, it provides a perfect balance of kerb appeal and privacy. The ground floor open plan kitchen/dining/living area is the heart of the house, full length extensive glazing maximises its contact with the outside space.
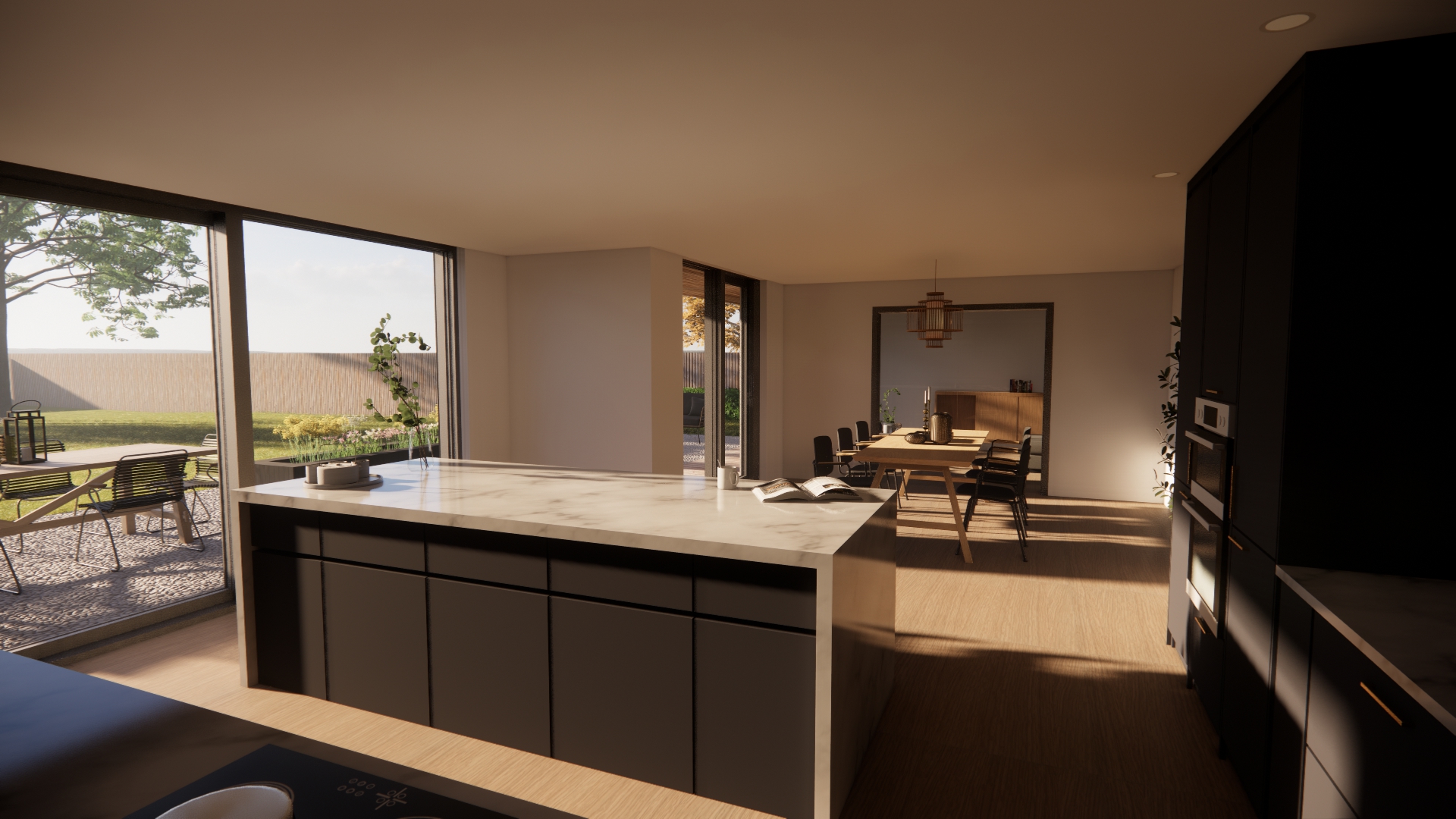
As designed, this house has three good size double bedrooms with a smaller fourth bedroom, along with an ensuite and a family bathroom, equating to 193 sqm GIA. The joy of this house is that it can be stretched to fit your site, perfect for wider plots. Ask us about the Linear+ option.
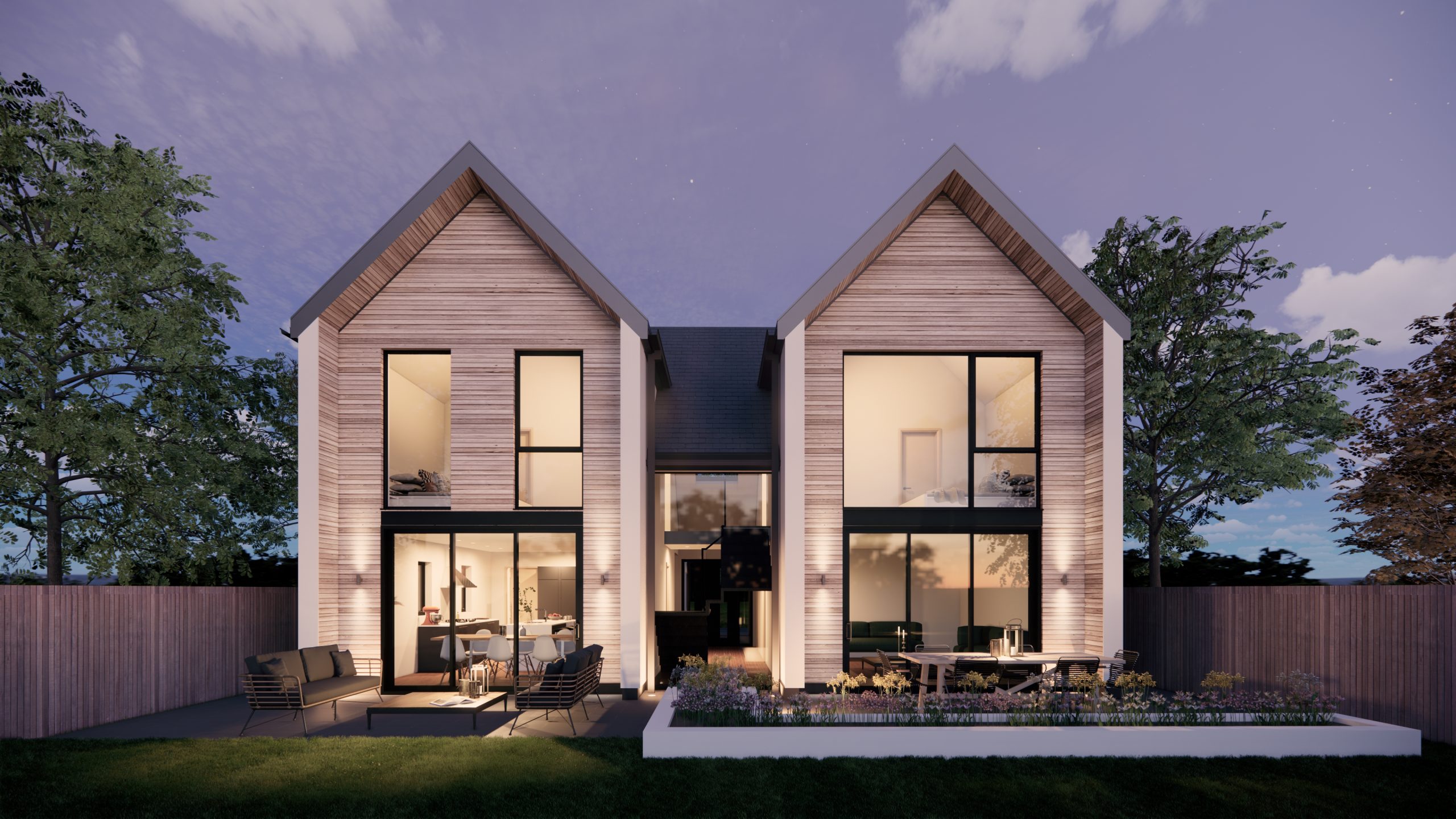
The first floor has four double bedrooms, two ensuites and a large family bathroom on. While the ground floor has a more traditional layout of a kitchen/dining area, separate lounge, home office, utility, and large flexible storage/plant room. Equating to 204 sqm GIA.
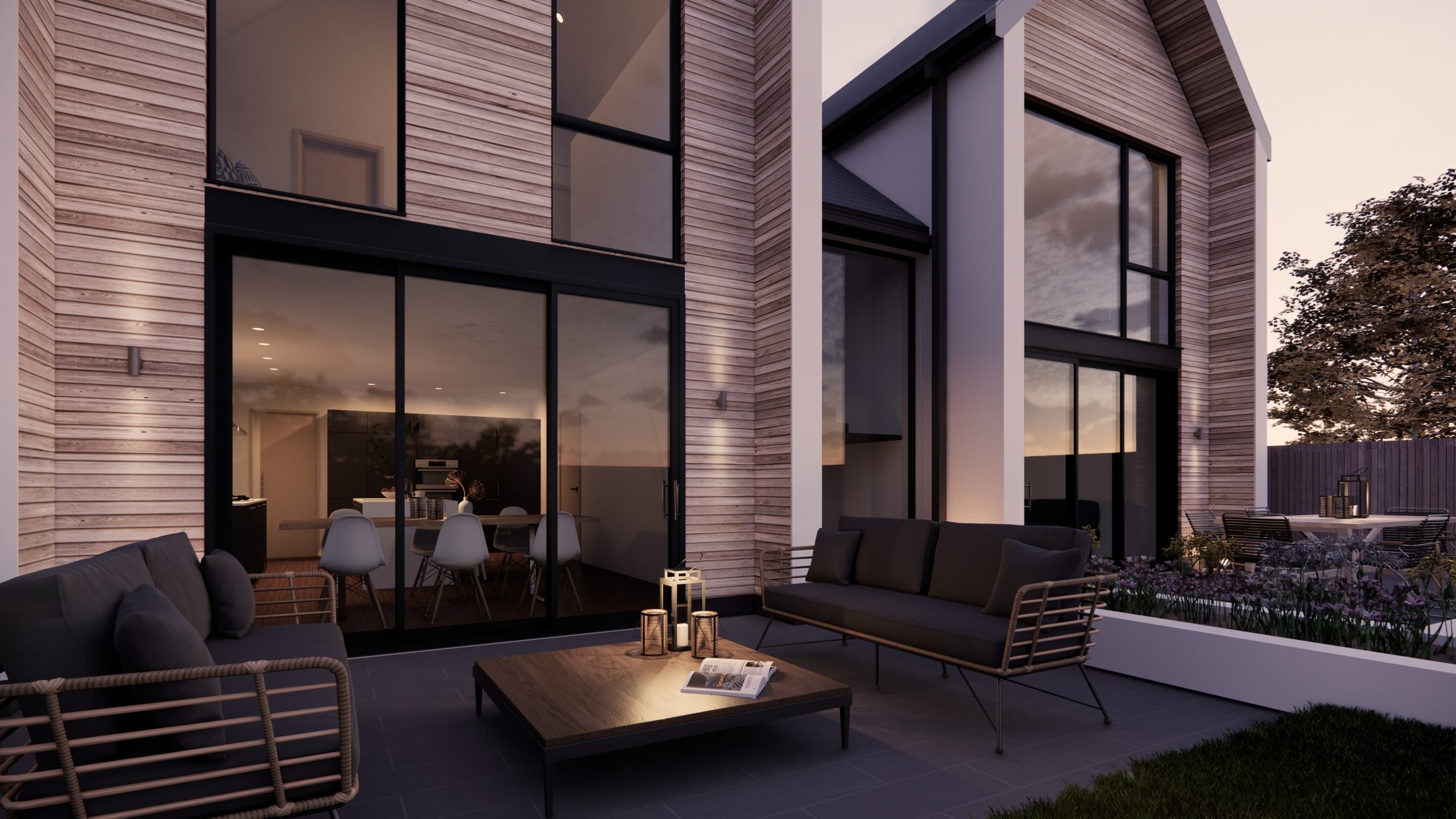
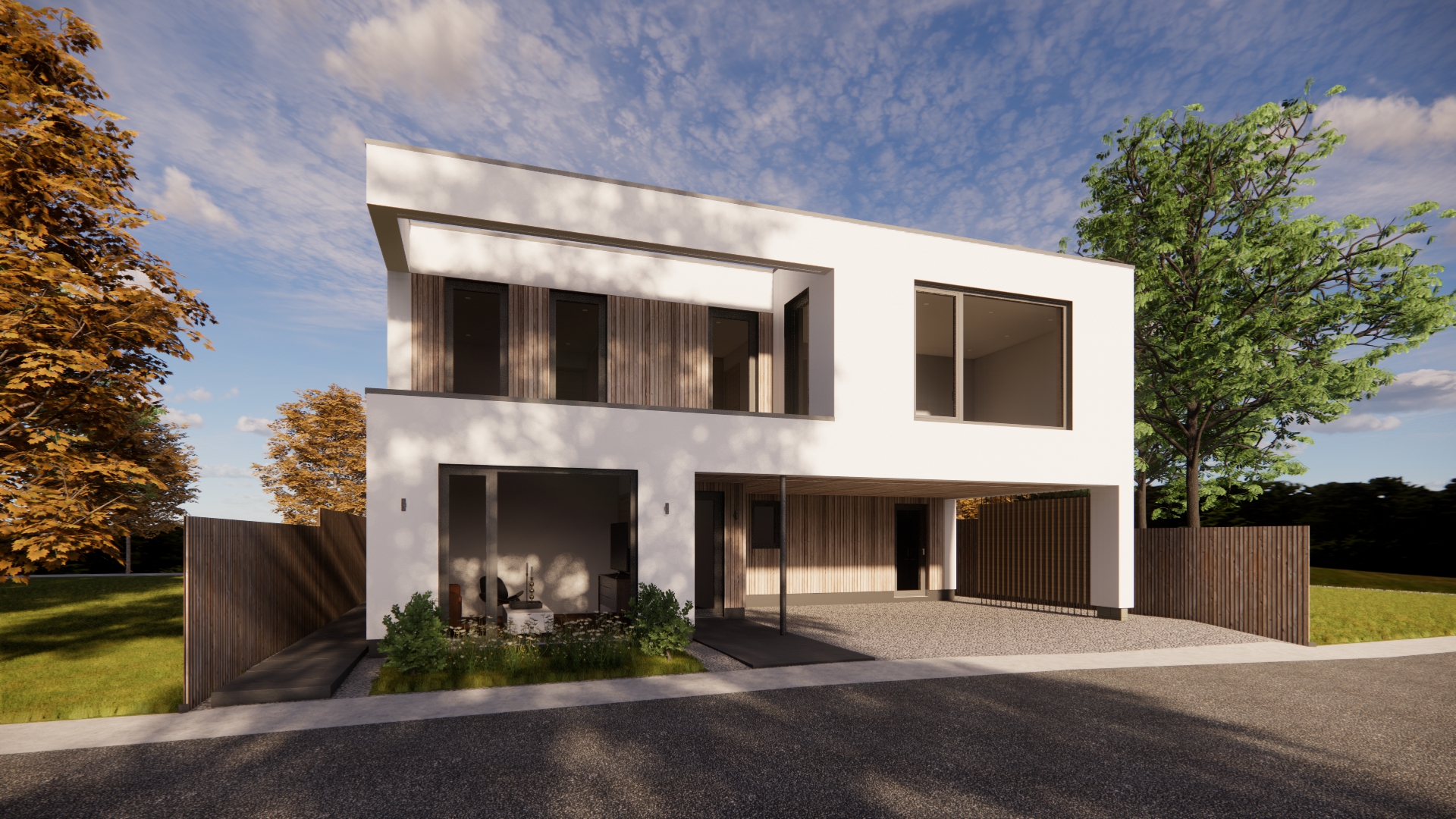
With five large double bedrooms, two ensuites, a dressing room and a family bathroom on the first floor, it cantilevers over the carport, bringing the house forward on the street scene which maximises the rear garden.
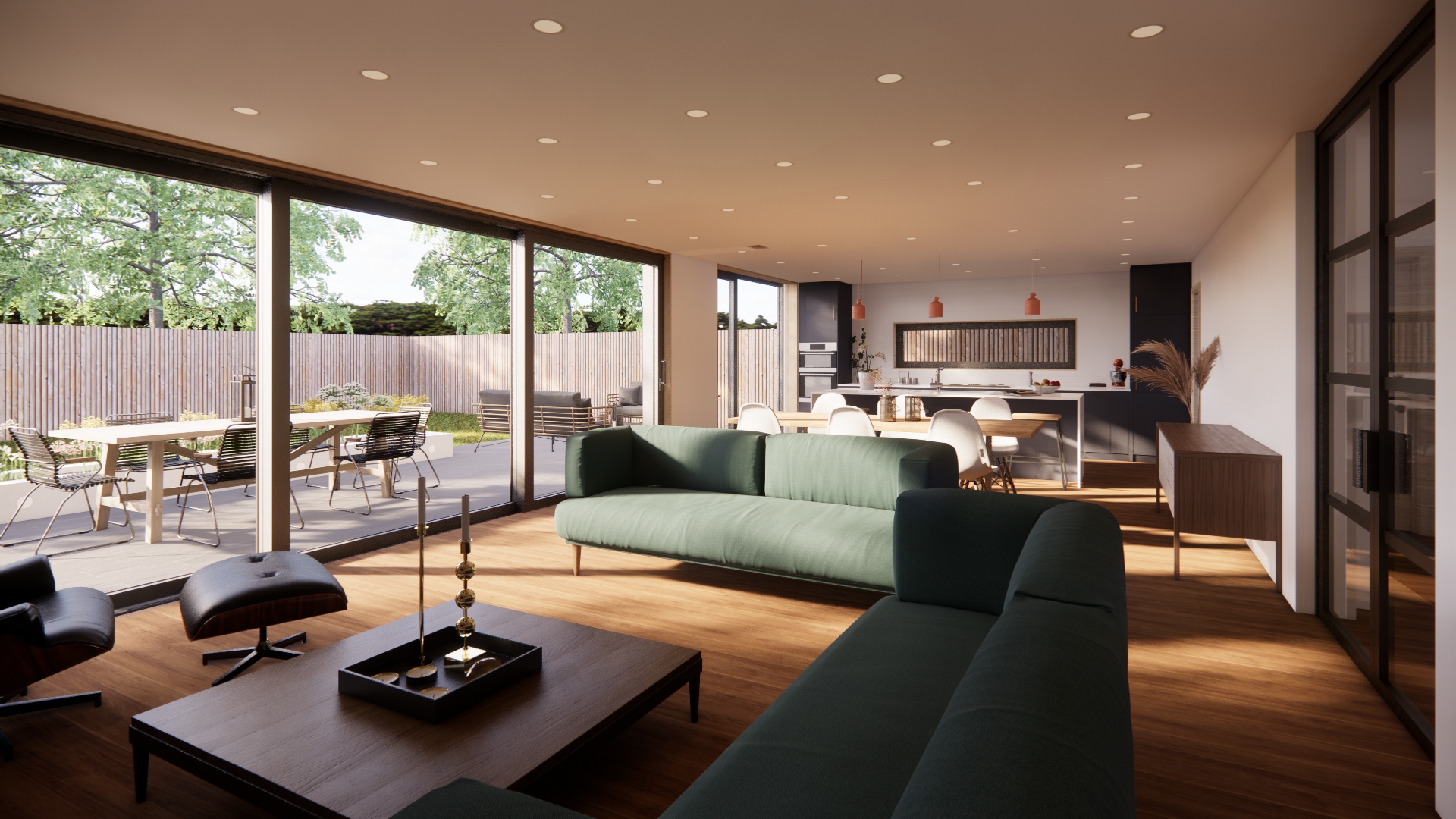
On the ground floor, the entire back of the house opens onto the garden from the kitchen/dining/living space with a snug at the front. Clever use of space means there is ample space for a separate laundry/boot room, larder, WC, plant room and bike store. Totalling 230 sqm GIA
First Floor
109 High Street
Thame
Oxfordshire
OX9 3DZ